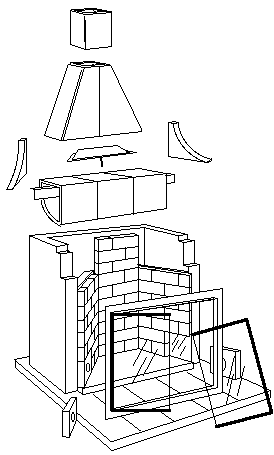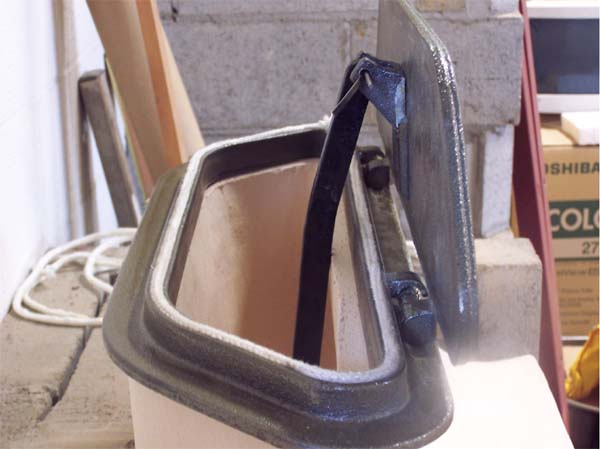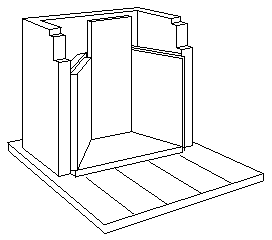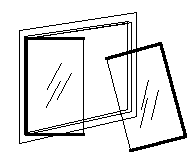Clay Flue Liners
- R3027 - Mutual 12"x12"
- R3632 - Mutual 12"x12"
- R4241 - Mutual 16"x16"
- R4846 - Superior Clay 16"x20"
 Smoke Chamber*
Smoke Chamber*
- R3027 - Superior Clay SC1212
- R3632 - Superior Clay SC1212
- R4241 - Superior Clay SC1616
- R4846 - Superior Clay SC1620
Damper*
- R3027 - K&W 1730 ss
- R3632 - K&W 1736 ss
- R4241 - K&W 1742 ss
- R4846 - K&W 1748 ss
Throat*
- R3027 - Superior Clay TR30 (one-piece throat)
- R3632 - Superior Clay TS36 (3 piece segmented throat with 48" steel lintel)
- R4241 - Superior Clay TS42 (3.5 piece segmented throat with 54" steel lintel)
- R4846 - Superior Clay TS48 (4 piece segmented throat with 60" steel lintel)
Firebox*
- R3027 - 70 std 9" Firebrick
- R3632 - 80 std 9" Firebrick
- R4241 - 100 std 9" Firebrick
- R4846 - 120 std 9" Firebrick
Refractory Mortar
- R3027 - one 15# pail Heatstop
- R3632 - one 15# pail Heatstop
- R4241 - two 15# pails Heatstop
- R4846 - two 15# pails Heatstop
FrischAir Door System*
- R3027 - FA30 (tempered glass doors and frame and right and left 9"x9" air intake bricks)
- R3632 - FA36 (tempered glass doors and frame and right and left 9"x9" air intake bricks)
- R4241 - FA42 (tempered glass doors and frame and right and left 9"x9" air intake bricks)
- R4846 - FA48 (tempered glass doors and frame and right and left 9"x9" air intake bricks)
*Detailed Specifications
Smoke Chamber - two piece vitrified clay

- R3027 - Superior Clay SC1212
- Top - 12"x12"
- Base - 12"x24"
- Height - 21"
- R3632 - Superior Clay SC1212
- Top - 12"x12"
- Base - 12"x24"
- Height - 21"
- R42 - Superior Clay SC1616
- Top - 16"x16"
- Base - 16"x30"
- Height - 30"
- R48 - Superior Clay SC1620
- Top - 16"x20"
- Base - 16"x34"
- Height - 30"
Damper - stainless steel, removable valve hinges forward.


- R3027 - K&W 1730 ss
- Clear opening - 3.5" deep, 13.5" back, 18.5" front
- Frame overall - 5"x 20"
- R3632 - K&W 1736 ss
- Clear opening - 4" deep, 13.5" back, 20" front
- Frame overall - 6"x 22"
- R4241 - K&W 1742 ss
- Clear opening - 4.5" deep, 15" back, 23.5" front
- Frame overall - 6.5"x 25"
- R4846 - K&W 1748 ss
- Clear opening - 5" deep, 18" back, 27.5" front
- Frame overall - 7"x 30"
 Throat - segmented clay throat tiles and steel angle lintel
Throat - segmented clay throat tiles and steel angle lintel
Each clay throat tile is 12" wide, 13.5" high and 10" deep.
- R30 - Superior Clay TR30
- One piece Rumford throat (not shown)
- R36 - Superior Clay TS36
- Three 12" throat tiles
- Steel angle 3"x4"x48"

- R42 - Superior Clay TS42
- Three 12" throat tiles plus one 6" throat tile
- Steel angle 3"x4"x54"
- R48 - Superior Clay TS48
- Four 12" throat tiles
- Steel angle 3"x4"x60"
Firebox - constructed with firebrick at least 2" thick laid with HeatStop refractory mortar

- R3027 - 30" wide, 28" tall, 13" deep, 13.5" plumb fireback, 15" covings
- R3632 - 36" wide, 32-1/2" tall, 14" deep, 13.5" plumb fireback, 18" covings
- R4241 - 42" wide, 42" tall, 15" deep, 15" plumb fireback, 21" covings
- R4846 - 48" wide, 46-1/2" tall, 16" deep, 18" plumb fireback, 22.5" covings
(Note: masonry openings are a little taller than the actual inside door frame openings below to allow for the thickness of the bottom frame and so that the rough masonry does not show below the door frame at the top of the opening.)
FrischAir Door System - door frame to be used as template for fireplace opening size, ceramic air intake blocks set in right and left lower front covings.


- R3027 - 30"x27-1/2" template door frame and two tempered glass doors and right and left ceramic air intake blocks.
- R3632 - 36"x32-1/8" template door frame and two tempered glass doors and right and left ceramic air intake blocks.
- R4241 - 42"x41-3/8" template door frame and two tempered glass doors and right and left ceramic air intake blocks.
- R4846 - 48"x46" template door frame and two tempered glass doors and right and left ceramic air intake blocks.
|
 Smoke Chamber*
Smoke Chamber*







