Certified Buckley Rumford Fireplace
|
Models: R30, R36 and R48 1/26/18
Plans: 30" 36" 48"
|
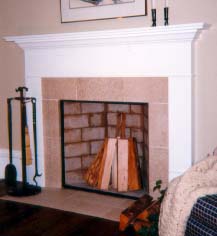
|
1. Hearth Base and Framing for Hearth Extension.A solid masonry hearth base 4" thick should be supported on an adequate masonry foundation.
|
|
In houses with rooms or crawl spaces below the fireplace, this hearth extension is usually cantilevered and constructed of self-supporting reinforced concrete or "corbel slabs" supported by a masonry stem wall the same size as the wall surrounding the firebox. The floor joists are headed off 20" in front of the fireplace opening and as wide as the hearth base.
|
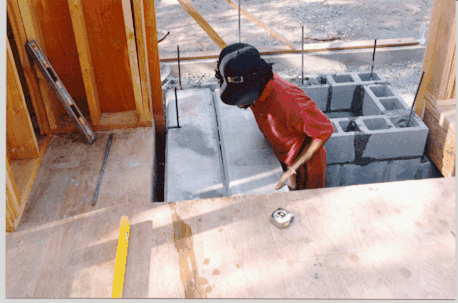
|
The face of the roughed in fireplace, without surround, is typically flush with the inside surface of the wall. The depth of the foundation needed to support the chimney depends on the construction materials and design and usually must be more than the minimum dimensions below for chimneys built on the outside of exterior frame walls. If in
doubt skip ahead to Step 11 on chimneys.
A gas line stub out for a gas starter and an ash-dump can be incorporated
in the inner hearth if desired.
|
2. Framing around Fireplace.In general, combustible materials should be kept 2" away from the outside of a masonry fireplace or chimney. The rough opening in the combustible wall should be 4" wider than the masonry with the header 3-0" above the top of the fireplace opening. For a 46" tall fireplace, for example, the combustible header should be about 7'-0" above the floor, or hearth.
|
3. Inner Hearth.Lay firebrick on the masonry hearth base, using Heat Stop pre-mixed refractory mortar to make minimum one sixteenth inch joints between the firebrick. The firebrick inner hearth should be just big enough so the firebrick firebox can be laid on top of this firebrick inner hearth.
|

|
4. FireboxSet, level and brace the steel frame for the glass door provided with the core kit on the hearth where you want the rough firebrick opening to be - usually flush with the inside surface of the wall. A plywood template can be used if you don't have the door yet.
|
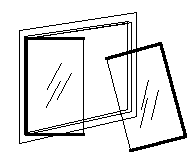
|
Build the Rumford firebox using standard 9" firebrick, laid as shiners (on edge), and refractory mortar. (You will need more firebrick if you lay them as stretchers.) Use the glass door frame as a template laying the firebrick so that the firebricks forming the front edge of the covings just meet the back inside corner of the door frame.
|
|
The clay 9"x9" wolf head air intake blocks should be laid like a double firebrick in the bottom forward corner of each coving. Looking at the fireplace, the wolf head on the left should be facing back in a more or less level attitude and the one on the right should be facing up and back as if howling at the moon. Leave a channel in the backup brick to allow outside air to be ducted in behind the wolf head blocks.
|
 |
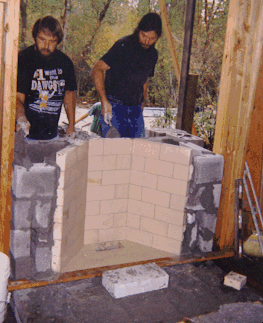 |
The door frame insures the correct fireplace opening size which is an
important part of the certification. You are not permitted to modify it. Before staring the firebox lay out the first course of firebrick and double check all the firebox dimensions on the plan
|
5. Backup Block.The firebrick should be backed up with solid masonry (75% or more solid) so that the firebox walls are at least 8" thick.Lay 4"x 8"x16" solid concrete block ("seventy-five percenters") on the concrete hearth base to back up the firebox. Weave the backup block together at the corners for strength and fill the space between the block and the firebrick solid with ordinary mortar. The firebox may expand when hot so, to prevent the firebox from cracking the finished masonry, leave an air space or bond break between the firebox back up masonry and the enclosing masonry outer shell.
|
6. Set the Throat.The one-piece throat is set in refractory mortar on top of the firebox. The throat insures the correct firebox depth and the width of the fireback which are important for the certification. You are not permitted to modify the throat or firebox.
|
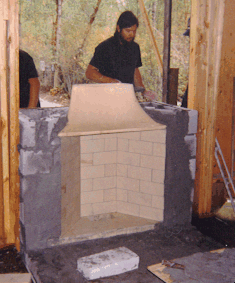
|

|
7. Create A PlatformLay the surrounding masonry up to the top of the throat so that a flat platform is created on which to set the damper and smoke chamber.The throat is designed to carry the weight of the masonry laid on top of it.
|
8. Set Rumford Damper.Set the Rumford damper over the opening left in the platform by the throat. Check that the valve operates correctly. The valve opens forward and can be fitted with a chain control through the wall as an alternative to the standard poker control.
|
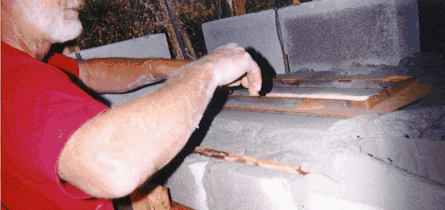 |
|
Cover the damper with cardboard or sand so that any mortar dropped down the chimney during construction won't prevent the damper from opning.
9. Smoke Chamber.Set the two piece vitrified clay smoke chamber in mortar over the damper on the platform at the top of the throat. The smoke chamber can be shifted to one side or the other, forward or backward or "leaned" to line up with the chimney or duck under a frame header so long as the damper valve opens without striking the inside of the smoke chamber. Fill the joints between the two halves of the smoke chamber with refractory mortar. Lay up the surrounding masonry at least 4" thick around the smoke chamber so that the total thickness through the smoke chamber wall is at least 6".
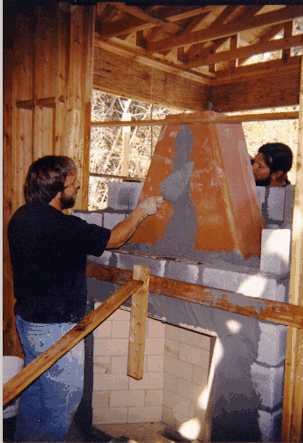 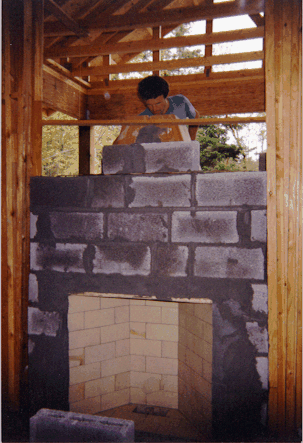 10. Build Chimney.Interior chimneys are at least 4" larger in all four directions than the flue they contain. For example a chimney containing a 12"x16" clay flue liner must be at least 20" by 24". In seismic areas the chimney walls may need to be thicker in order to accommodate the required reinforcing bar. Combustible materials must be kept at least 2" away from the outside of the chimney walls.Exterior chimneys must be at last 1" clear of the combustible exterior wall. Usually the foundation and firebox enclosure must be made deeper in order to support the chimney. By code the chimney must extend at least three feet above the roof and two feet above any part of the roof within ten feet. Cast in place or use a pre-cast concrete chimney cap with a drip edge and caulk the joint between the cap and the top flue liner with a silicon sealant. In Seismic Zones 2, 3, and 4 place a #4 steel reinforcing bar in each corner of the chimney, preferably in the cells of the brick or block, and grout solid. If you must place the steel between the flue liner and the surrounding masonry we recommend wrapping the flues with 1/8" ceramic fiber paper "socks" before placing the grout to allow the flue liners a little room to expand without cracking the exterior masonry . Tie the surrounding masonry horizontally every 18" with steel ladder or K-web, or pencil rod in the bed joints. Exterior chimneys must be anchored at each floor and roof. A Class A metal chimney listed to UL 103 may be used instead of a masonry chimney without any effect on the emissions performance of the fireplace. For a table of sizes see metal chimney detail.
11. The Surround.The surround (the area at least 6" wide around the fireplace opening) can be finished with brick, stone, tile, terra cotta, slate, marble - almost any decorative masonry material. 100 years ago fireplace surrounds were often finished with ordinary plaster and sometimes painted black. The surround also covers the flange of the door frame to minimize it visually, but be sure to keep the surround material 1/8" away from the door frame so that when the frame gets hot and expands it won't crack the surround.There is really no need to use the surround to make the fireplace deeper. A 4" brick or stone surround is OK but if it's much thicker it may block some of the radiant heat and interfere with the streamline airflow across the throat.
|

|
Consider mitering or layering a brick or stone surround so
that right around the opening it doesn't project into the room more than an inch or two. If tile or other relatively thin material is used for the surround, consider setting it on a backing of cement board or a scratch coat of mortar or plaster over expanded metal lath.
|
When You Are Finished:We hope you have enjoyed building a Certified Buckley Rumford fireplace. And that it has been the easiest and best quality fireplace you have ever built and that our customer is well pleased with it. The fireplace is ready for the first fire 24 hours after it has been built although curing the masonry longer would be better. Please fill out both Registration Forms in the back of this Manual and mail one to the Buckley Rumford Co. Leave the Manual for the homeowner and encourage him to read the section on "Building a Fire in Your Rumford Fireplace".
|

|
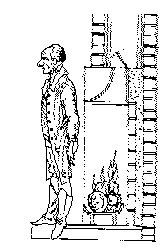
| TECHNICAL SERVICE | MANUFACTURER |
|
Buckley Rumford Co. 1035 Monroe Street Port Townsend, WA 98368 360 385 9974 buckley@rumford.com |
Superior Clay Corporation P.O. Box 352 Uhrichsville, Ohio 44683 888 254 1905 sales@superiorclay.com |

Back to Manual Index
Buckley Rumford Fireplaces
Copyright 1995 - 2018 Jim Buckley
All rights reserved.
webmaster