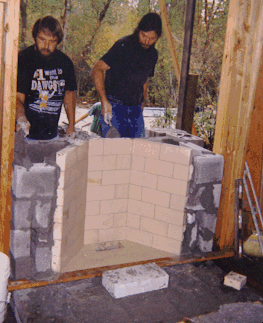General Instructions
-3-
4. FireboxBefore starting the firebox lay out the first course of firebrick and double check all the firebox dimensions on the plan. If you are building a Certified Rumford Fireplace the door frame is used as a template and dictates the size of the firebox. There is also a required air system. See Certified Rumford Fireplace InstructionsBuild the Rumford firebox using standard 9" firebrick, laid as streatchers (flat) or as shiners (on edge) or in a herringbone pattern, and refractory mortar. You don't have to use firebrick if the firebox walls are at least 10" thick but ordiunary brick and most stone will crack and spall. Rumford fireboxes are typically as tall as they are wide. Build the opening lower and it will draw better at a slight expense in efficiency. To build it taller see Tall Fireplaces. |

|
|
Fill any voids and wash the firebox with a sponge and plain water. Rumford fireplaces are usually about as tall as they are wide but you can vary the height by the number of firebrick courses laid.
5. Backup Masonry.The firebrick should be backed up with solid masonry, defined as 75% or more solid. The total thickness of the firebox, including the shell - not just the firebrick and the backup block - must be at least 8" thick - 10" thick if you don't use firebrick. We prefer 12" thick firebox walls because of the general confusion over clearance-to-combustibles.Lay brick or solid 4" concrete block on the concrete hearth base to back up the firebox. Weave the backup units together at the corners for strength and fill the space between the back-up masonry and the firebrick solid with ordinary mortar. The firebox may expand when hot so, to prevent the firebox from cracking the finished masonry, leave an air space or bond break between the firebox back up masonry and the enclosing masonry outer shell.
|
| TECHNICAL SERVICE | MANUFACTURER |
| Buckley Rumford Co. 1035 Monroe Street Port Townsend, WA 98368 360 385 9974 (fax 360 385 1624) buckley@rumford.com |
Superior Clay Corporation
P.O. Box 352 Uhrichsville, Ohio 44683 888 254 1905 (fax 740 922 6626) sales@superiorclay.com |

Buckley Rumford Fireplaces
Copyright 1995 - 2014 Jim Buckley
All rights reserved.
webmaster