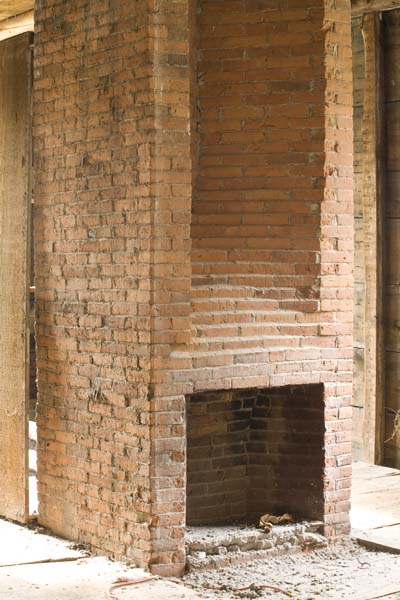Chris Pinchbeck 1822 House in Maine
12/30/11
|
Thanks Jim, Yes, this image makes them look in a little better shape than they were. Indeed, back to back fireboxes, and I suspect at least another fire box on the second floor. The brick is literally caking apart as if it were no more than dried mud. They came from nearby town, Liconlnville made by Levi Mathews who had a kiln along a local stream. Wade Sweetland, (father was Samson Sweetland - his father Samaul Sweetland from England), paid $1 for 200 bricks. The house once acted as a Post Office, Tavern/Inn and the roof burned off in the late 1940's. I suspect from the back ells somewhere....perhaps the summer kitchen. Here are a few more pics of the actual house. We're saving what remains of the original house....this 1st floor box.... and will bring it back to life in the form of my bagpipe workshop (I also make pipes beyond my photo work). I've just made a contact last night of one of the family members who might have pictures and an old suitcase of town meeting minutes from the house... I'll be thrilled to look through them. Again - thanks for getting back to me.... Yes to add....mold, extensive water in the basement without anywhere to put it in terms of slope, rotted sills, knuckling sills, rotted studs, rotted corner posts, single pain windows, no insulation, walls only 3 inches thick, rotted exterior trim, extensive roof leaking..... shall I continue :):) We're saving everything we can and have taken it down in an extremely efficient manner in terms of using any and all usable materials. I spent less than $500 at the dump. Plus, we're giving the true essence of the old place - the frame - hopefully another 190 yrs of service... so in all, I'm thrilled with the way we've done it and how it will all come back to life next spring. Let me know if I can answer any other questions... Cheers, Chris
Pictures:
Thanks again. To restore "the true essence of the old place" I assume you will want to include several Rumford fireplaces, built pretty much as they were in 1822. See traditional New York Rumford and traditional Maine cooking Rumford and many more at www.rumford.com
Warm regards,
The flues are triangular in shape...each fire box having its own.... so they initially make that twist in the brick - then run up in a triangular shape along the side perpendicular to the fire box. I suspect this construction allowed for yet room for two more flues up above on the second floor.....those also having a triangular shape - but running straight up from the firebox. If we were to look down the chimney, think of seeing an "X" in the brick construction... I'll try to get a pic today of the only remaining chimney........
|

Buckley Rumford Fireplaces
Copyright 1995 - 2011 Jim Buckley
All rights reserved.
webmaster



