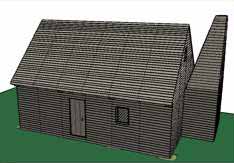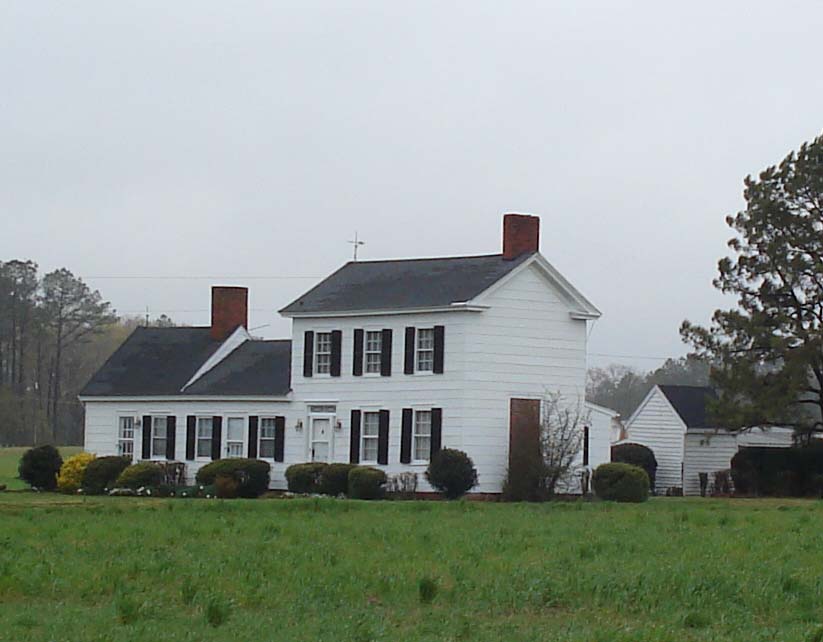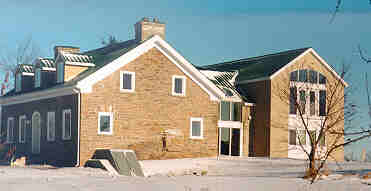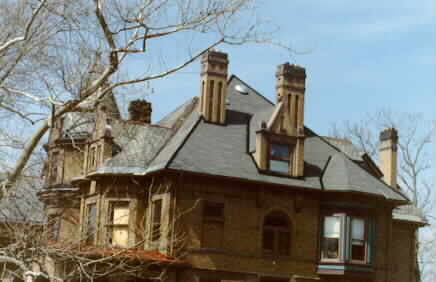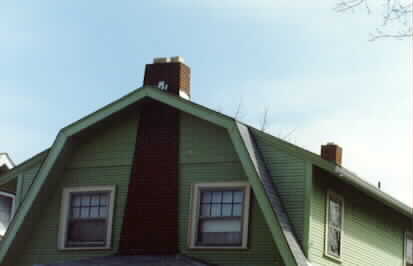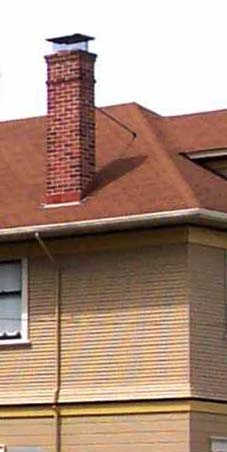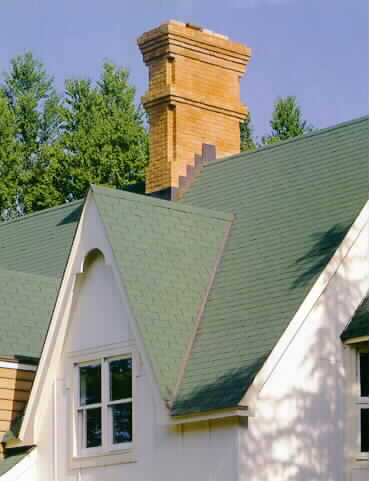|
American Chimneys A Brief History of Style 10/2/14 Early American chimneys were well used for heating and cooking and, while not designed to meet any codes or safety standards, experience taught many what was safe and what was not.
|
| Log cabins in the back woods and on the frontier sometimes had waddle and daub chimneys - which often caught fire - so they were built leaning away from the house so they could be easily pulled down to save the house when they caught fire. |
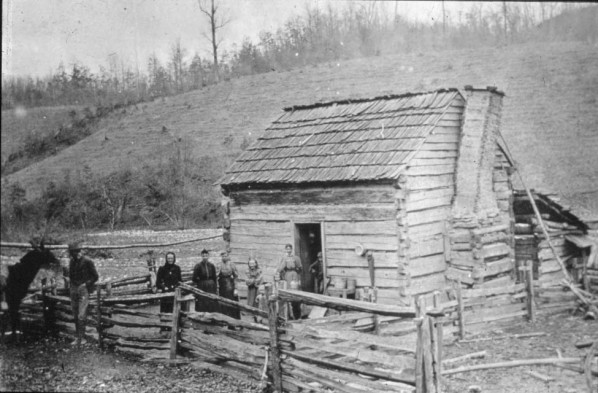 Digital Library of Appalachia
|
|
Before 1796 - before the shallow Rumford fireplace design swept the country - fireplaces were deep. Of course there were many central chimneys but chimneys built on exterior walls were built outside of the exterior walls of the house.
|
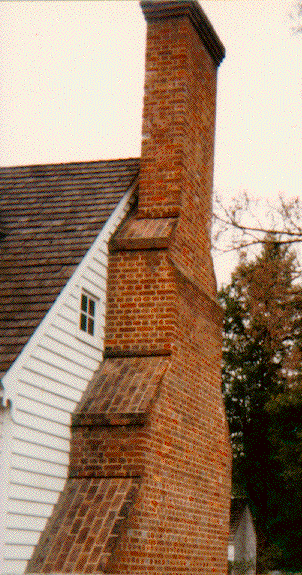 Williamsburg, 1760 |
A chimney in Williamsburg, for example, restored to about the 1760, is outside the structure of the building. Notice the separation between the chimney and the roof for fire safety. Fire safety strategies, too, have changed over the years. See sidebar. This Tidewater Colonial house built in 1750 can be dated "before Rumford" because the chimney is built on the outside of the exterior wall to accommodate a deep pre-Rumford fireplace. |
 Tidewater Colonial, 1750 |
 Into the 1970's and 80's fireplaces were "optional" and chimneys (increasingly sided with wood to hide metal chimneys) were tacked on the outside of the house. |
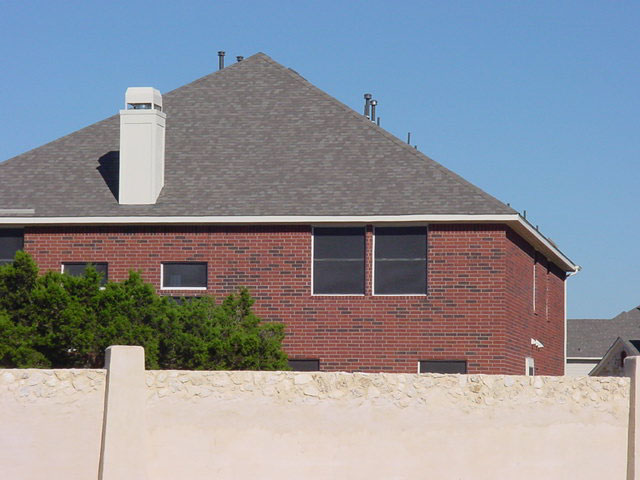
|
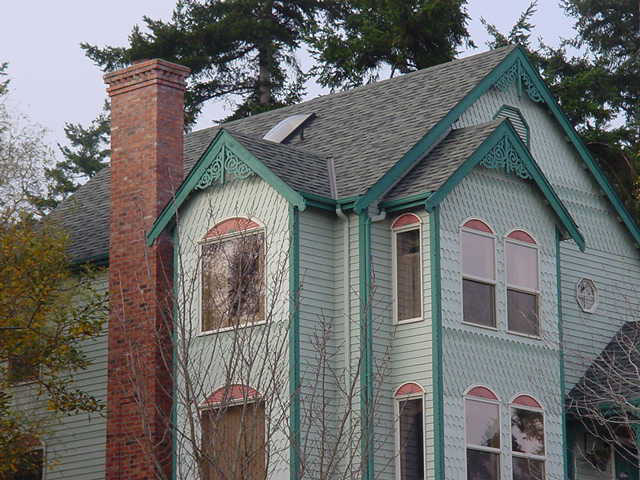
|
There are some "period homes" being built. But, even if the detailing is pretty good, often you can tell that it's not really an old home by the chimney. This new house, which looks as if it might have been built about 1890, would look more authentic with a smaller barrel chimney inside the exterior wall and only visible above the roof. |

Page objective: 1) identify date of chimney 2) historic fire safety strategies
Chimney Training Index
NEXT - Code >>>
Buckley Rumford Fireplace Page
Copyright 1995 - 2014 Jim Buckley
All rights reserved.
