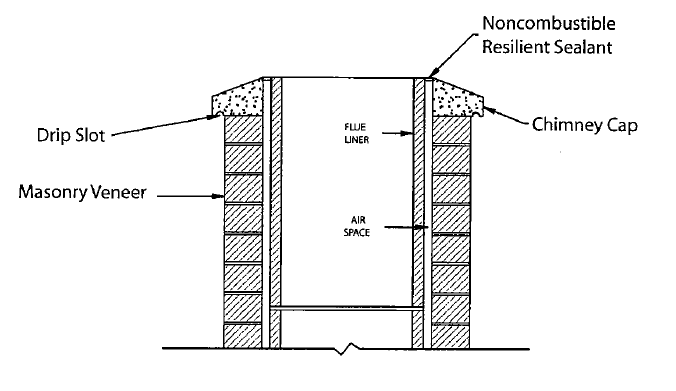Chimney Caps
5/21/18

8.3 Chimney caps are of the following types and construction:
8.3.2 Metal chimney caps must lap down the chimney wall at least 4 in. (100 mm) and a noncombustible resilient sealant shall be used between the metal cap and the flue liner and between the base of the metal cap and the chimney. 8.3.3 Stone caps shall be a minimum of 2 in. (51 mm) in thickness and shall have a drip slot on the underside at least 11/2 in. (38 mm) away from the chimney wall. 8.5 Clay flue linings shall extend above the chimney cap by not more than 4 in. (100 mm). 8.6 Where a clay chimney pot is installed on a masonry chimney, the chimney pot shall comply with the requirements of Specification C315.
|
Back to Codes

Training Index
<<< BACK - Design -
NEXT - Construction >>>
Buckley Rumford Fireplace Home Page
Copyright 1995 - 2018 Jim Buckley
All rights reserved.
