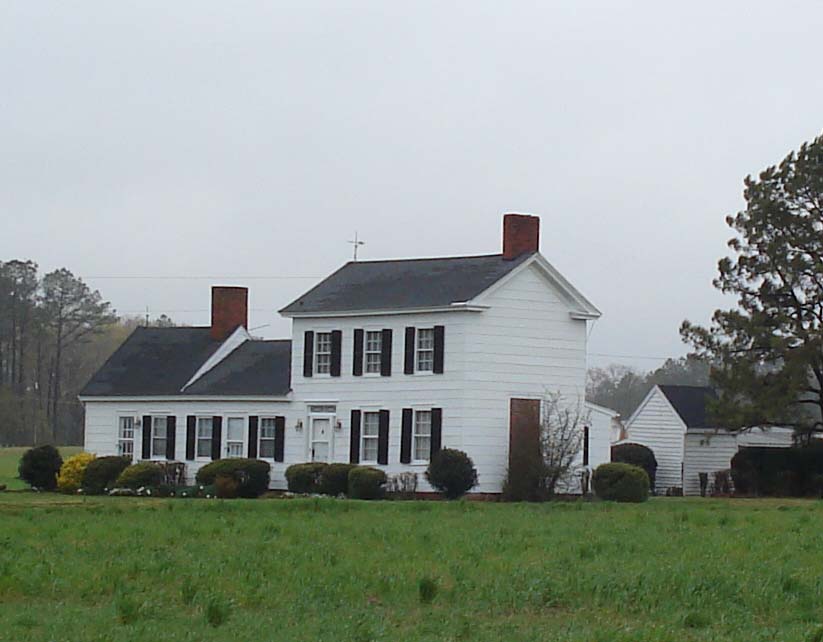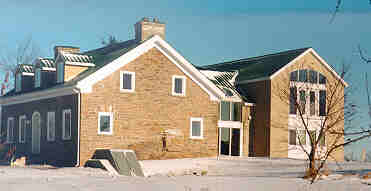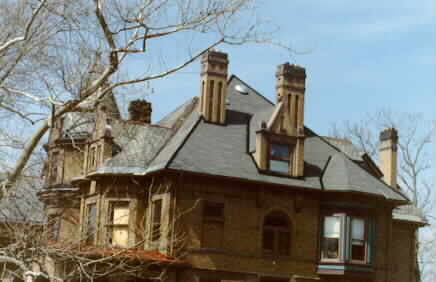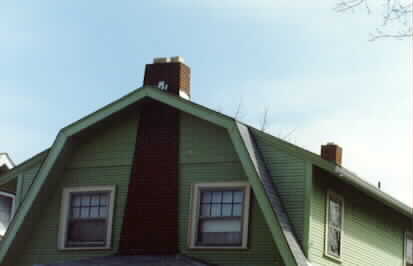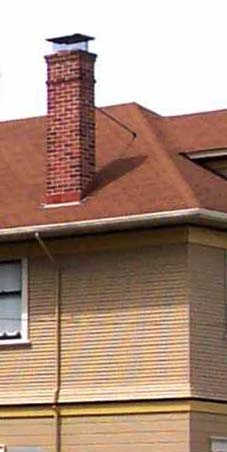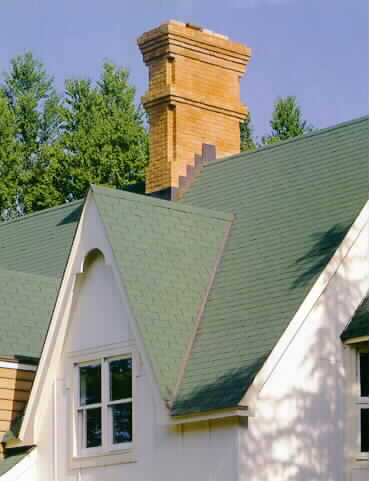|
American Chimneys A Brief History of Style 6/7/20 Rumford fireplaces influenced chimney design in America. Before 1796 - before Rumford published his first essay on fireplace design - fireplaces were deep. Of course there were many central chimneys but chimneys built on exterior walls were built outside of the exterior walls of the house. |
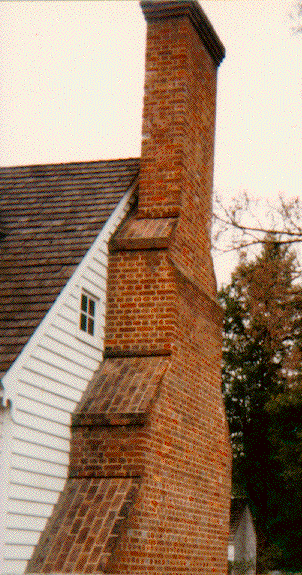 Williamsburg, 1760 |
A chimney in Williamsburg, for example, restored to about the 1760, before Rumford did his fireplace work, is outside the structure of the building. Notice the separation between the chimney and the roof for fire safety. Fire safety strategies, too, have changed over the years. See sidebar. This Tidewater Colonial house built in 1750 can be dated "before Rumford" because the chimney is built on the outside of the exterior wall to accommodate a deep pre-Rumford fireplace. |
 Tidewater Colonial, 1750 |
 Into the 1970's and 80's fireplaces were "optional" and chimneys (increasingly sided with wood to hide metal chimneys) were tacked on the outside of the house. |
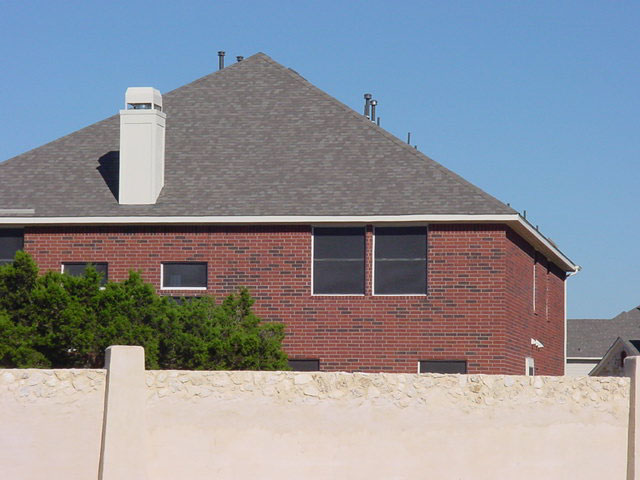
|
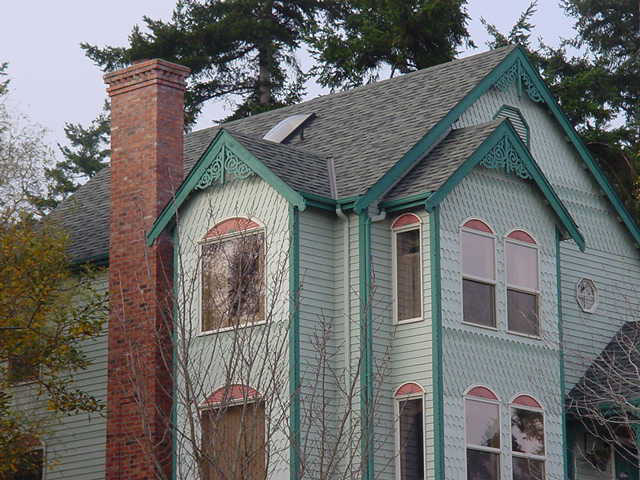
|
There are some "period homes" being built. But, even if the detailing is pretty good, often you can tell that it's not really an old home by the chimney. This new house, which looks as if it might have been built about 1890, would look more authentic with a smaller barrel chimney inside the exterior wall and only visible above the roof. |

Training Index
<<< BACK - Style -
NEXT - Design >>>
Buckley Rumford Fireplaces
Copyright 1995 - 2020 Jim Buckley
All rights reserved.
