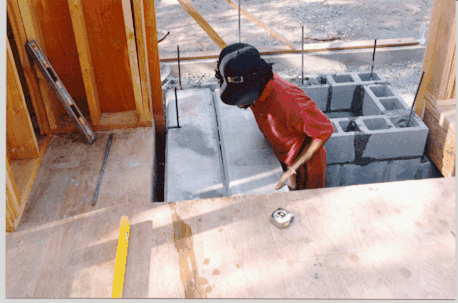How to Build and
Reinforce a Hearth Extension
2/11/10
|
The code is supposed to be prescriptive so that anyone - home owner or mason - can follow it and you don't have to hire an engineer. Here is the International Residential Code (IRC) language on the subject:
R1003.9.1 Hearth thickness. The minimum thickness of fireplace hearths shall be 4 inches (102 mm). R1003.9.2 Hearth extension thickness. The minimum thickness of hearth extensions shall be 2 inches (51 mm). Exception: When the bottom of the firebox opening is raised at least 8 inches (203 mm) above the top of the hearth extension, a hearth extension of not less than 3/8 -inch-thick (9.5 mm) brick, concrete, stone, tile or other approved noncombustible material is permitted. Pouring a reinforced concrete base for the hearth and hearth extension as one monolithic pour - at least 4" thick - under both the hearth and hearth extension is always best. You could read the code to permit the hearth, including the firebrick to be a total of at least 4" thick and the hearth extension, including any decorative brick or tile on the surface, to be a total of at least 2" thick. But 4" is minimal for any reinforced concrete hearth and hearth extension base that has to support itself. The firebrick and hearth extension brick, tile, etc. would then be laid on top of this 4" thick reinforced concrete base. For the reinforcing, place half inch reinforcing bars on a 12" grid in the concrete with the bars going from front to back on top, about one inch from the surface of the concrete, since the top of the cantilevered hearth extension will be in tension. Additional thickness, rebar or mesh can't hurt.
|

|
The Masonry Institutes of Washington and Oregon, thirty years ago, came up with a recommended method of precasting reinforced "corbelled slabs" to lay across the foundation walls as an alternative to poured in place concrete. The idea allows masons to build the whole fireplace on the first day instead of waiting for concrete to cure - and they don't have to build forms.
|
Discussion
To ask technical questions or contribute to the discussion click here
|
From: Renaissance Builders To: Buckley Subject: cantilevered hearth extensions Date: Mon, 30 May 2005 Hi, Thanks for posting your website; it contains a lot of good specific information. My mason and I have been having trouble finding out how much steel is required to properly reinforce a concrete hearth extension. Could you please help us or steer us in the right direction? The details so far are: If you could point me in the right direction I would sure appreciate it. Thanks very much,
Larry Nelson
Larry, That's a good question. I think I will post it and my answer on the website and see if any engineers out there correct me. It probably should be included in the code which is supposed to be prescriptive so that you don't have to hire an engineer. Here is the International Residential Code (IRC) language on the subject:
R1003.9 Hearth and hearth extension. Masonry fireplace hearths and hearth extensions shall be constructed of concrete or masonry, supported by noncombustible materials, and reinforced to carry their own weight and all imposed loads. No combustible material shall remain against the underside of hearths and hearth extensions after construction.The code seems a bit self contradictory to me, probably as a result of being written over many years by people with different agendas. R1003.9 requires hearths and hearth extensions to be "reinforced to carry their own weight". The 4" minimum thickness requirement used to be right in this one paragraph and applied to hearths and hearth extensions alike, but several years ago R1003.9.2 was added to allow for 2" thick stone or slab raised hearth extensions without dealing with how they might be supported. For an in-floor hearth extension I think 2" thick is entirely too insubstantial. I always poured a reinforced concrete base for the hearth and hearth extension as one monolithic pour - at least 4" thick - under both the hearth and hearth extension. You could read the code to permit the hearth, including the firebrick to be a total of at least 4" thick and the hearth extension, including any decorative brick or tile on the surface, to be a total of at least 2" thick. But I felt that 4" was minimal for any reinforced concrete hearth and hearth extension base that has to support itself. The firebrick and hearth extension brick, tile, etc. would then be laid on top of this 4" thick reinforced concrete base. For the reinforcing, I would place half inch reinforcing bars on a 12" grid in the concrete with the bars going from front to back on top, about one inch from the surface of the concrete, since the top of the cantilevered hearth extension will be in tension. Additional thickness, rebar or mesh couldn't hurt.
Best,
|

[Back to Technical Discussion]
Buckley Rumford Fireplace Home Page
Copyright 1996 - 2010 Jim Buckley
All rights reserved.
webmaster