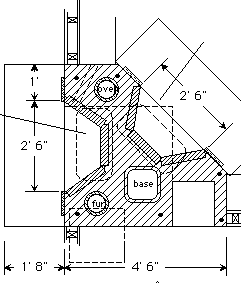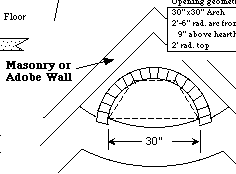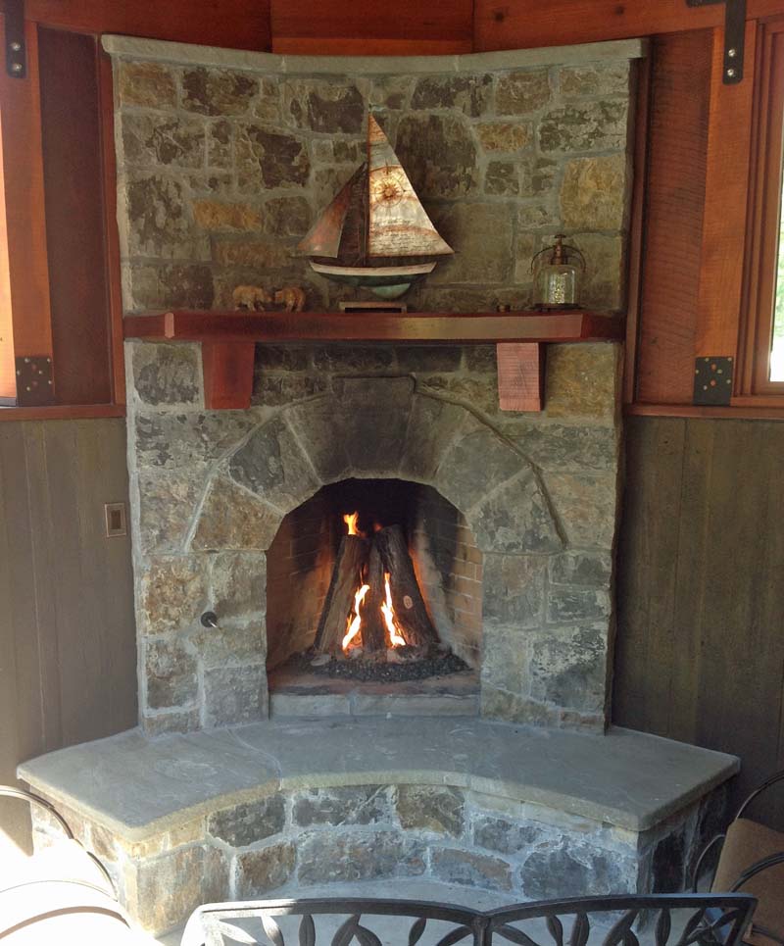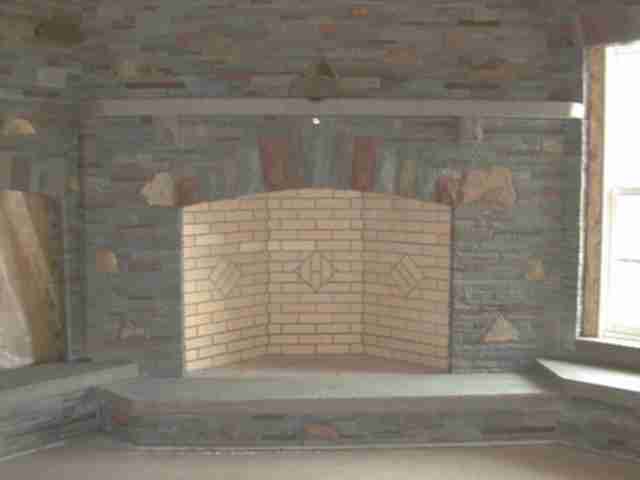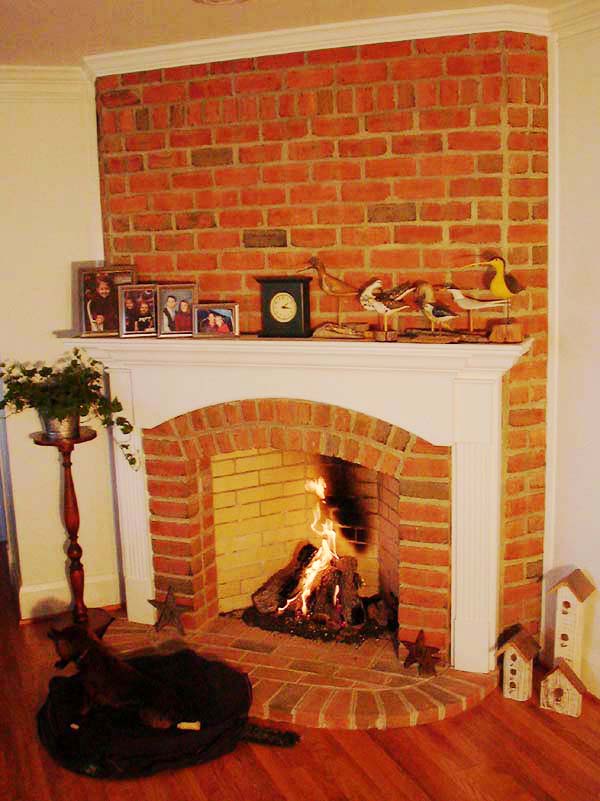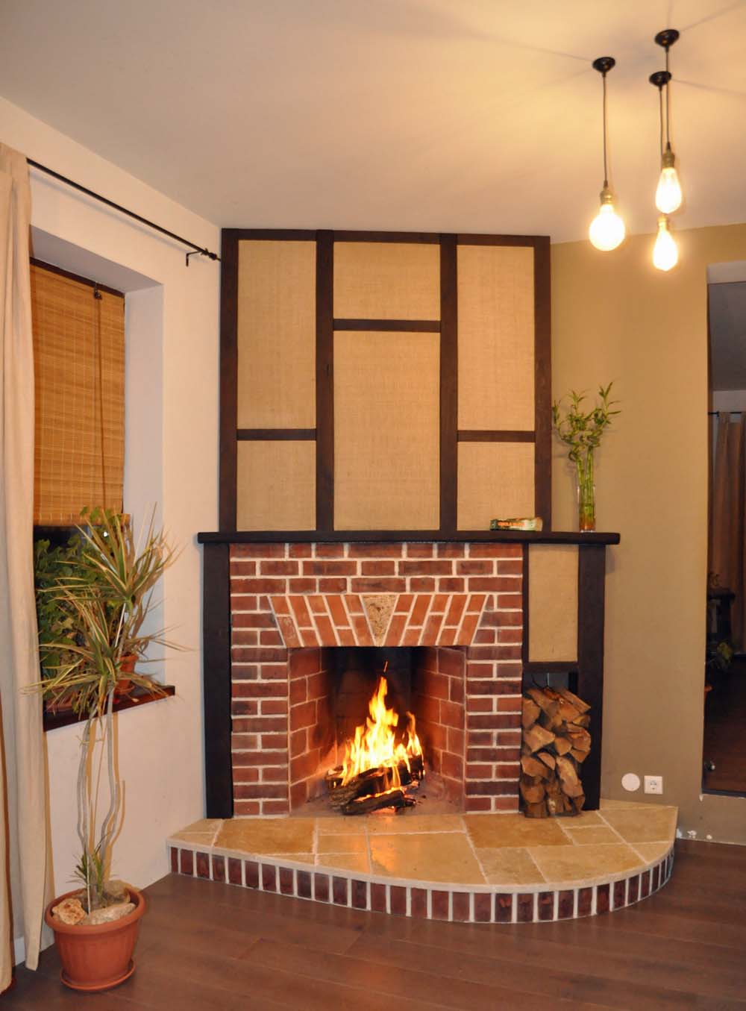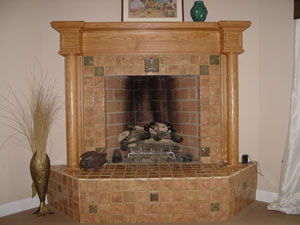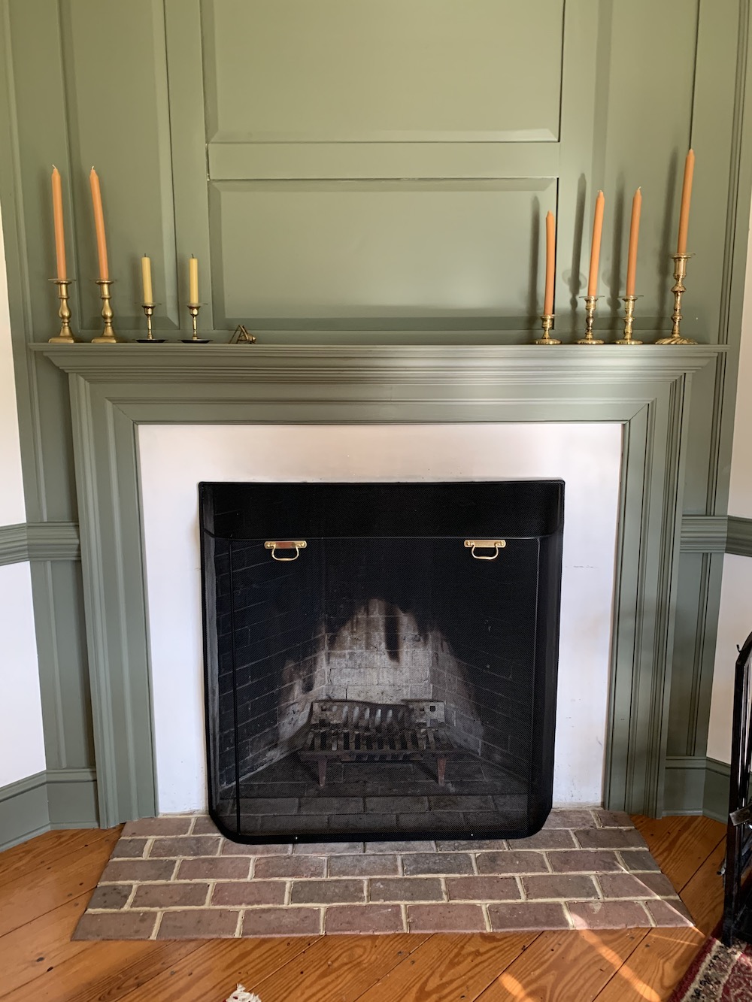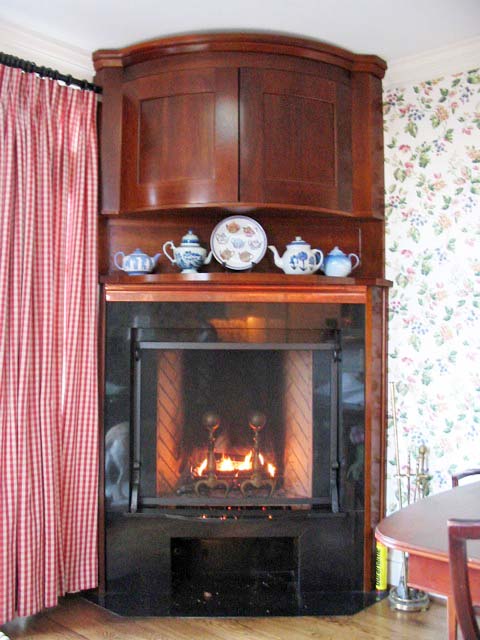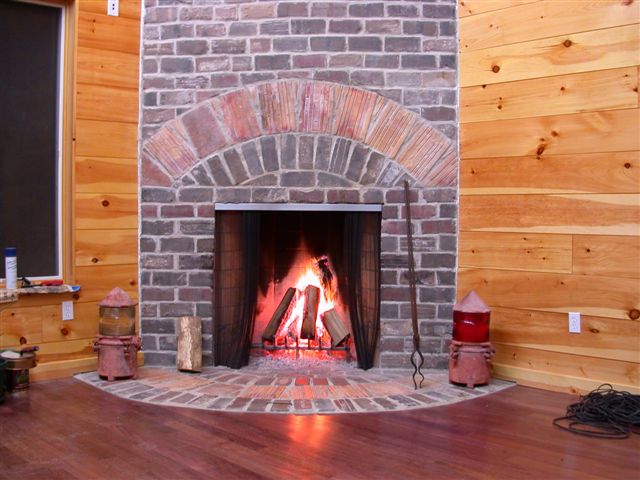Corner Rumfords
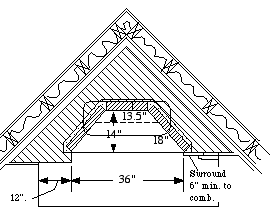
|
Corner Rumfords are traditional in four-square houses. With just two chimneys, four corner fireplaces can be built on each floor - one in each of the four main rooms. Corner fireplaces are space efficient, leaving more wall space for doors and furniture. Corner fireplaces "see" or heat nearly all of the room, unlike fireplaces on a wall that leave blind spots in the corners on either side. One of the issues when planning a corner fireplace is how to "twist" the flue so it lines up with a chimney that is square with the house. Four ways are common:
2) Twist the flues a few degrees at each joint 3) Make a hand-parged twisted section of flue above the smoke chamber using HeatStop II refractory mortar 4) Use a round flue following these instructions Examples to the left. Click on the image for more detail. |
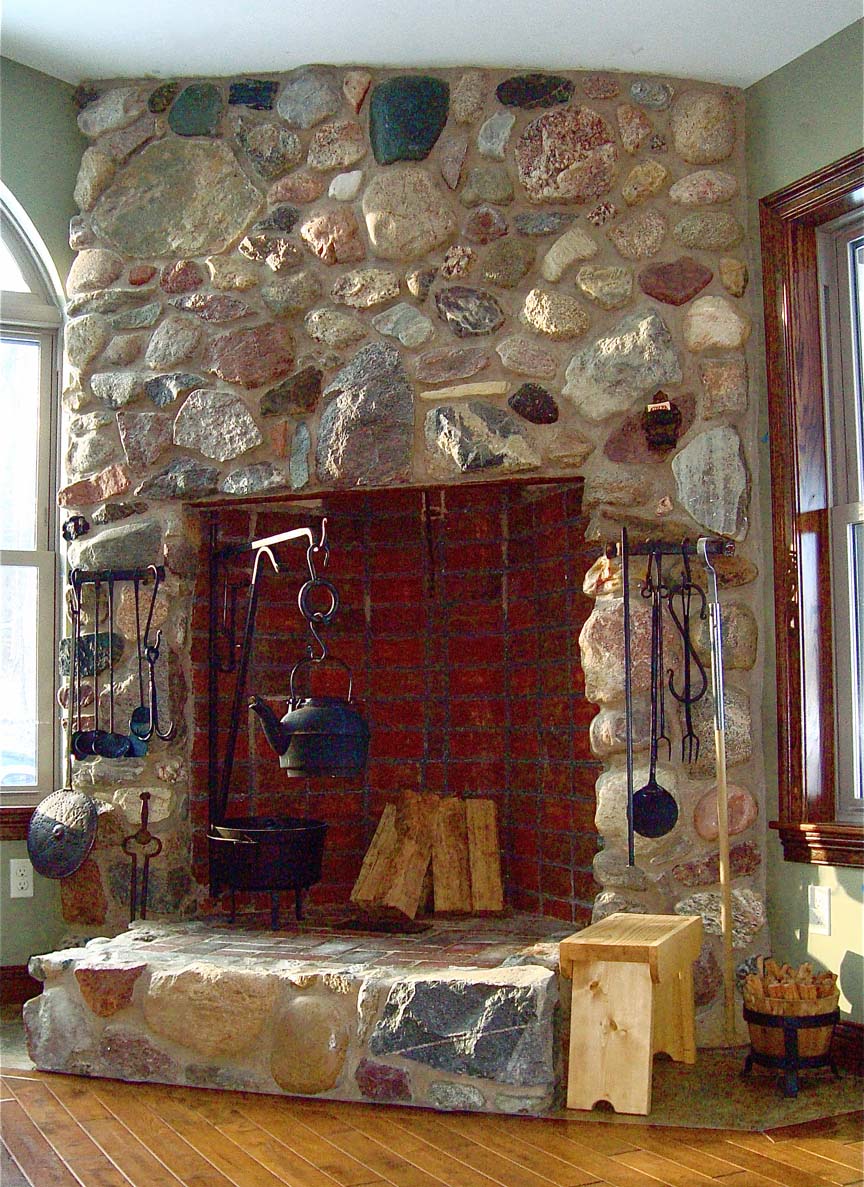
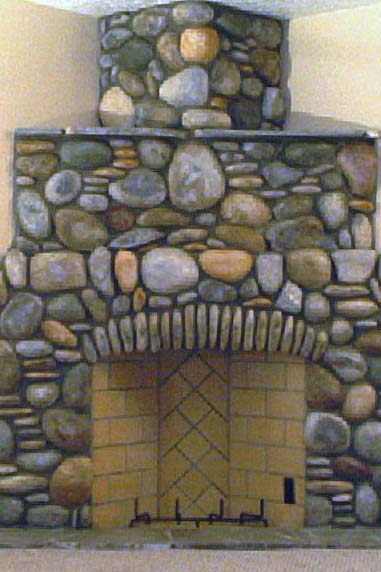
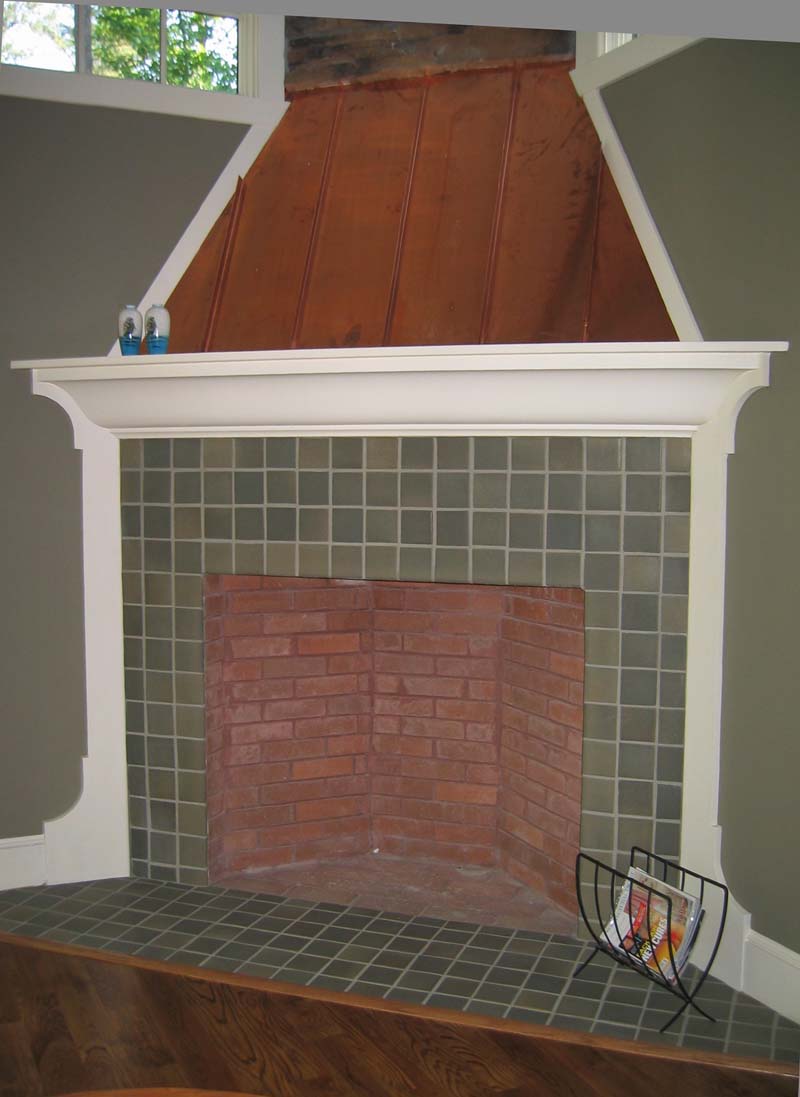
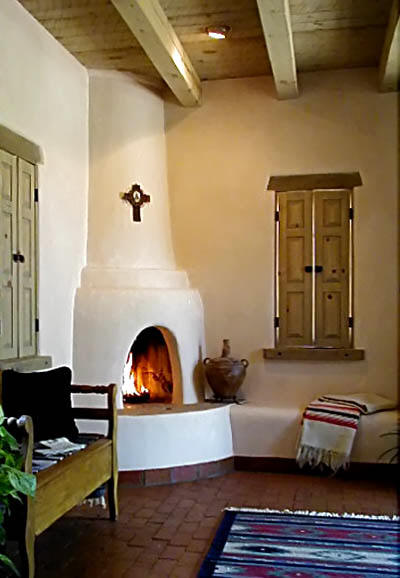
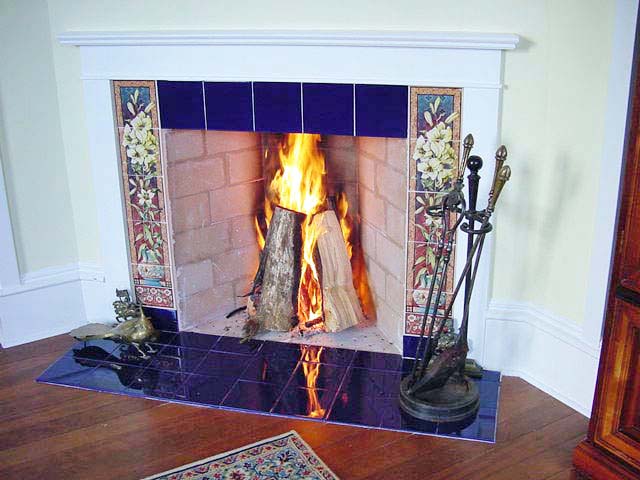

Back to Plans Back to Pictures
Buckley Rumford Fireplaces
Copyright 1995 - 2021 Jim Buckley
All rights reserved.
webmaster
