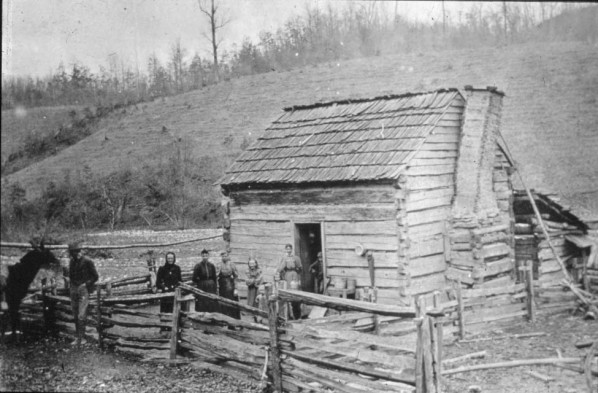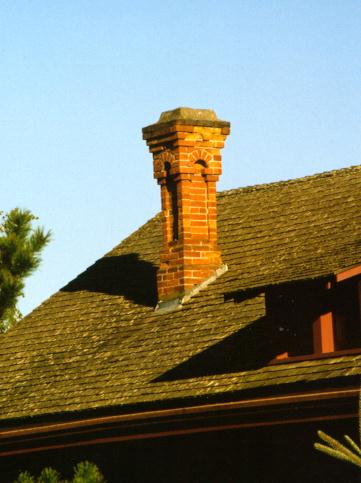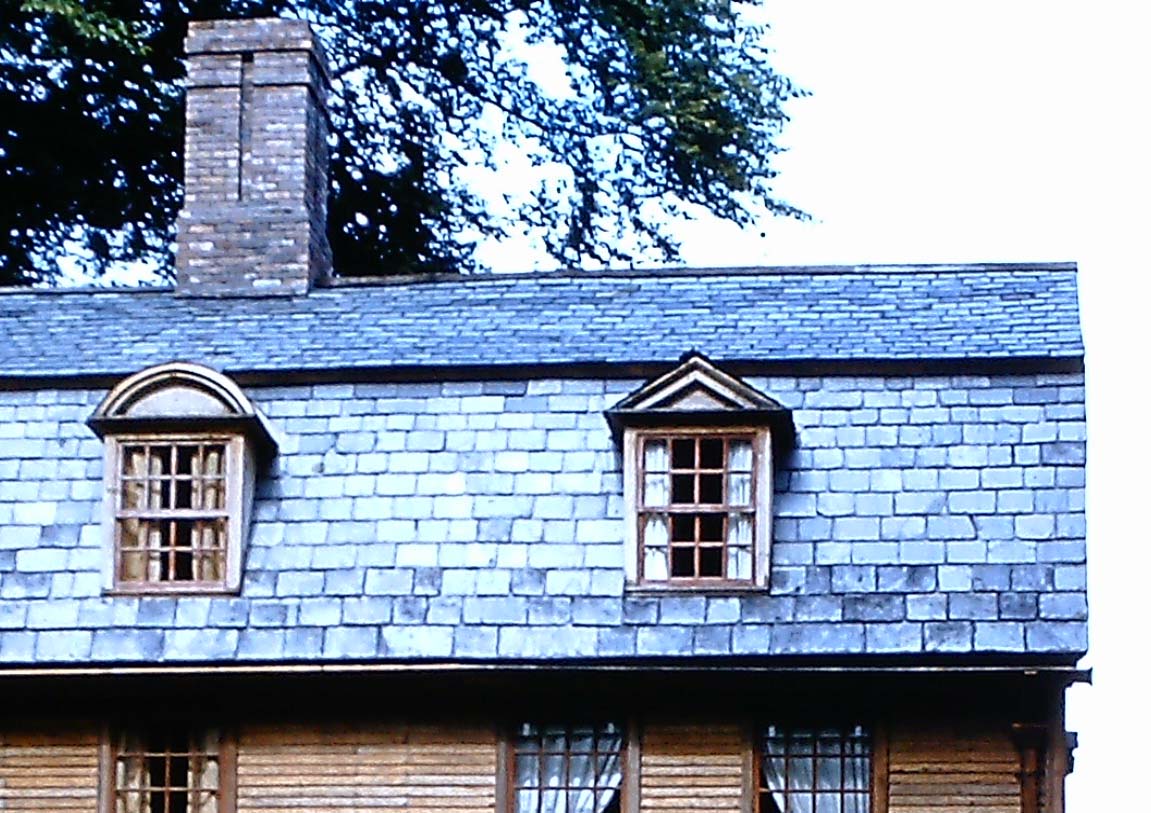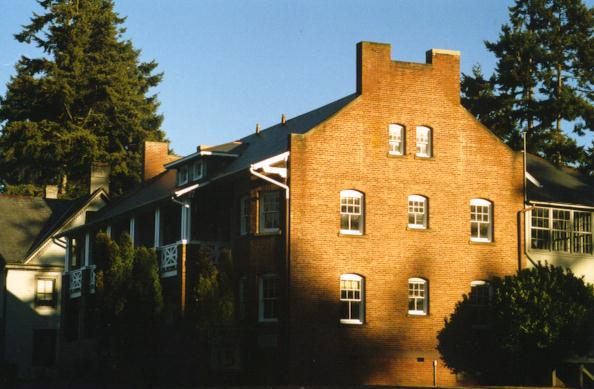Fire Safety Strategies
As They Relate to American Chimneys Historically
2/18/12
|
Carl Lowndsbury, Architectural Historian at Williamsburg, VA, reported in 1989 that they made an interesting discovery. The library at Historical Williamsburg had an extensive collection of photographs taken of log houses. The photographs were mostly taken in the 1920's to record these structures that were rapidly disappearing.
|
|
fire", she wrote, "and Father ran outside and kicked out the support so the chimney fell over and did not catch the house on fire." Of course! Now they understood why all those chimneys were leaning. They were built that way so they could be toppled over if they caught on fire. It was a fire protection strategy. The houses built in Williamsburg were more substantial than those pioneer log homes and they had brick chimneys rather than chimneys made of mud and wattle. The fire prevention strategies in Williamsburg, as we have already seen, included separating the chimneys from the roof, and the placement of ladders on the roof so it would be easy to get up on the roof and put the fire out if the roof did catch on fire. |
|
In modern times after WWII, when there was a great house building boom, the fire prevention strategies changed again. At this time most houses were framed with wood. Even if some houses were veneered with brick or stone, they were not generally solid masonry houses. Insulation added to the problem by trapping heat, especially if the chimney were enclosed within a framed and insulated chase. Masonry has a lot of thermal mass. Its takes a long time for it to heat up. But, as insulation, masonry is poor. Heated on the inside, eventually the outside of the chimney will get hot. |
In an attempt to resolve some of the problems, the International Residential Code was recently amended:
1. Masonry fireplaces listed and labeled for use in contact with combustibles in accordance with UL 127, and installed in accordance with the manufacturer's installation instructions, are permitted to have combustible material in contact with their exterior surfaces. 2. Combustible materials, including framing, wood siding, flooring and trim, shall be permitted to abut the sides and hearth extensions, but not the backs, of masonry fireplaces, in accordance with FIGURE R1003.12, provided such combustible materials are a minimum of 12 inches (306 mm) from the inside surface of the nearest firebox lining.
3. Exposed combustible mantels or trim may be placed directly on the masonry fireplace front surrounding the fireplace opening provided such combustible materials shall not be placed within 6 inches (153 mm) of a fireplace opening. Combustible material within 12 inches (305 mm) of the fireplace opening shall not project more than 1/8 inch (3.2 mm) for each 1-inch (25 mm) distance from such opening.
|


Back to Certification Program Index
Buckley Rumford Fireplaces
Copyright 1995 - 2012 Jim Buckley
All rights reserved.




