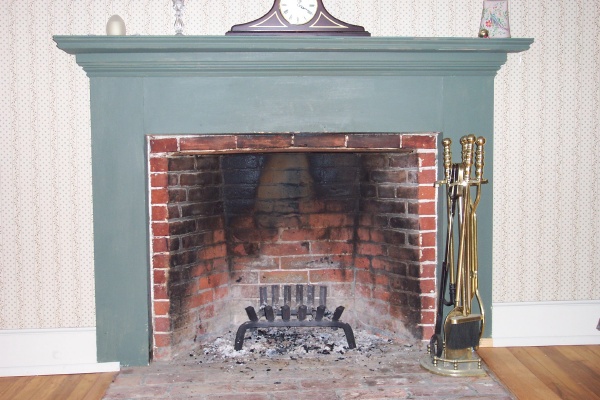Venezia Massachusetts Rumford
|
There is a large central chimney with five fireplaces, including a large beehive in the kitchen. The other four are two sets of stacked Rumfords - I believe. The attached photo LivingRoomFP is of the fireplace in the living room. The dimensions, using the same labels as http://www.rumford.com/classicflyerplan.html, are:
A: 35" This is certainly shallow (B), but not quite as high(E) as some of the examples that I have seen. Are these dimensions typical? Do they give any hint as to age? The throat is about 6" wide. I tried taking a picture of this in the attached LivingRoomThroat. As I hope you can see, there is no smooth rounded area in the throat. Instead it is goes back stepwise with each course of bricks. Have you seen this type of throat? If so, it there a particular era in which this was used? Or is it possible that there was a smooth covering over these bricks that has since been removed or fallen off? The base of the chimney in the basement is about 10' by 10'. On the side facing the front of the house (the only side on which there is no fireplace), there is a large arch. I have attached the two photos Arch1 and Arch2. This arch is 5' wide, 5' deep and 6' high at the center. Are you familiar with this structure? Is its purpose to add strength or save materials or something else? Thank you very much for any information that you can provide. My wife and I have greatly enjoyed all the information available on your website. - Chuck Venezia
|
Copyright 1996 - 2010 Jim Buckley
All rights reserved.
webmaster
