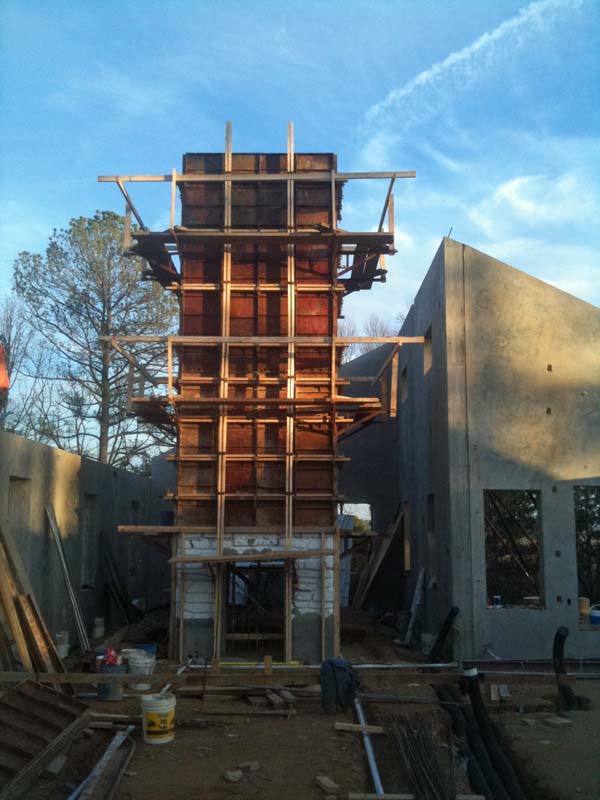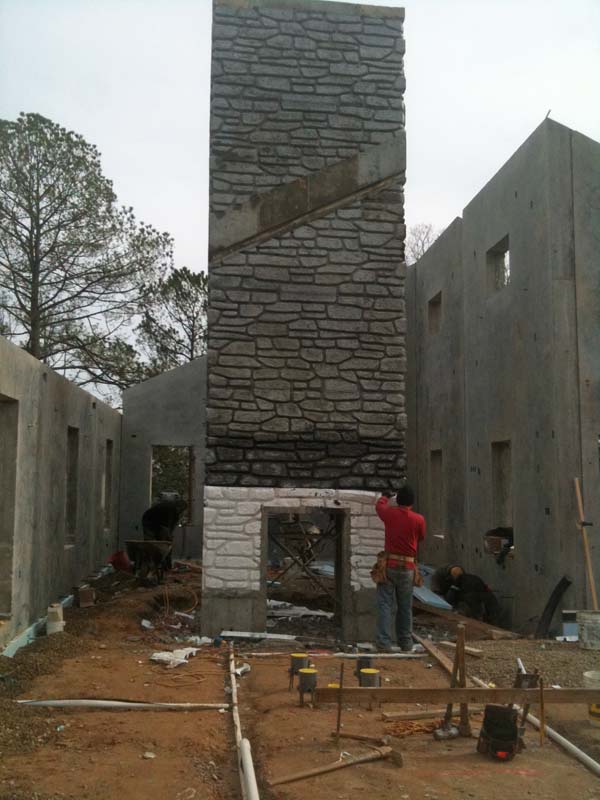Tommy Taylor's Rumford
Cast within a Patterned Concrete Enclosure

|
Tommy Taylor is good at pouring patterned concrete walls. That's his business in Alabama. When he planned back-to-back Rumfords in his own home, I thought he should pour his patterned concrete walls around our Rumford components wrapped in ceramic fiber paper as we advocate elsewhere. But no, Tommy poured his walls first. I think he knows what he's doing but I remain unconvinced that it wouldn't have been faster, better and less expansive to pour his walls around our components. Below is our discussion with some pictures. - Jim Buckley
11/1/09 Tommy Taylor 256 835 1800 Tommy, Attached is a simple sketch of back-to-back Rumford fireplaces between your Den and Dining Room. I kept the overall dimensions 4'-0" by 8'-0" which you indicated would be the largest you would like. By building the fireplaces within a recessed panel - a double return as described at http://www.rumford.com/doublereturn.html - I have tried to add some detail to frame the fireplaces but you could also reduce the depth of the entire mass by 4" or 8". You could also change the detail and reduce the overall width too. I like the concrete detail on the old WPA Chittenden locks at http://www.rumford.com/Chittenden.html Because of the relatively small size, I think the idea of casting the concrete around ceramic paper wrapped lining components - firebox, throat, smoke chamber and flues - as described at rumford.com/concrete.html would be faster, better and less expensive than casting the walls first and then building the fireplaces within the walls. But then maybe I don't understand the wall system you use.
|
|
Please send me some pictures, the pdf plan you said was more complete, some information about the wall system you use and let me know how you like the double return and what you envision the fireplace surround to look like.
Best,
from: Tommy Taylor to: Jim Buckley date: Tue, Dec 29, 2009 at 6:56 AM subject: Pictures of Chimney Jim: We haven't set the pre-cast firebox. What you're seeing is the poured in place 8" concrete walls with the stone formliners. The chimney will be a 36" and a 42" back to back design. I'll send you pictures as we build it. Tommy
Tommy, That's what I thought. I'd appreciate your telling me why you elected to build the enclosing concrete first instead of casting the fireplaces - fireboxes, throats, smoke chambers and flues - in place as you go as we recommend at http://www.rumford.com/concrete.html This is not criticism. You are the expert in casting the concrete enclosure. I just don't understand how building the fireplace inside later would be easier, faster or less expensive than casting it in place as you pour the surrounding walls.
Warm regards,
Tommy Taylor to Jim Jim: When you set concrete forms to pour the walls it takes a crew of at least 6 people. Since the chimney is so big and there's ample room to stack the precast firebox, throat,chamber and flues later and you only need a 2 man crew to do it. We have our own boom truck to raise and lower the chimney items down thru the stack. There's a ton of forming people that do basement walls using alum. form panels and it would be real easy for these folks to setup and do chimneys.It is usually a hassle for the framing crews to wait on masons to build a chimney and with my way you could form and pour the chimney while you do the footing and basement and or foundation walls. Then the framer can go straight thru. Tommy.
|

Buckley Rumford Fireplaces
Copyright 1996 - 2009 Jim Buckley
All rights reserved.
webmaster
