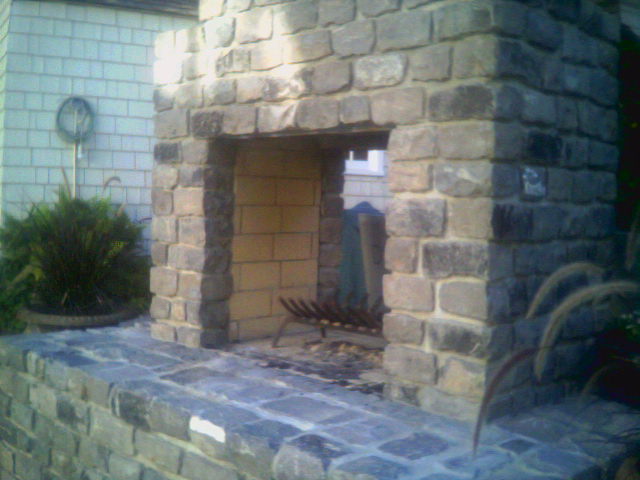Fix for an Outdoor Two-Sided Fireplace
|
You could squeeze two 12" deep 30" Rumfords in that space with a common shiner firebrick fireback - 12" + 3" +12" with new inner surrounds within the existing stonework. You could leave both throat systems and the common smoke chamber and flue system so the work would only involve the fireboxes. Or you could build one 36" Rumford on only one side. Our 36" Rumford has a rough opening depth of 14". That would leave only enough room for a new firebrick fireback and 4" of backup brick which would eat up the 20" - plus the stone on the other side. The work would require removing the throat on the side to be closed up and part of the firebrick toward the front on each side. That should leave enough room to build the standard 36" Rumford firebox within the existing opening. The opening side throat and smoke chamber and flue system should work fine and not need to be rebuilt. Rather than weaving the stone in on the back, maybe laying it as a recessed panel would both look nice and be easier. Choosing between one 36" Rumford or two back-to-back 30" Rumfords would depend on how the customers want to use the fireplace(s). The work and expense would be about the same. Having two fireplace vent into a common smoke chamber and flue is slightly more problematic than a single fireplace with a dedicated smoke chamber and flue system but the worst that can happen is that dampers might have to be installed and kept closed on either fireplace if it were not in use. For reference, you'll remember that we do not recommend multi-sided fireplaces even in doors. See http://www.rumford.com/disclaimer.html Outdoors a multi-sided fireplace would surly smoke in the slightest breeze and a chimney top fan would probably not even help much. Let me know if you have questions or if I've not explained something clearly enough.
Best,
|

Buckley Rumford Fireplaces
Copyright 1996 - 2010 Jim Buckley
All rights reserved.
webmaster
