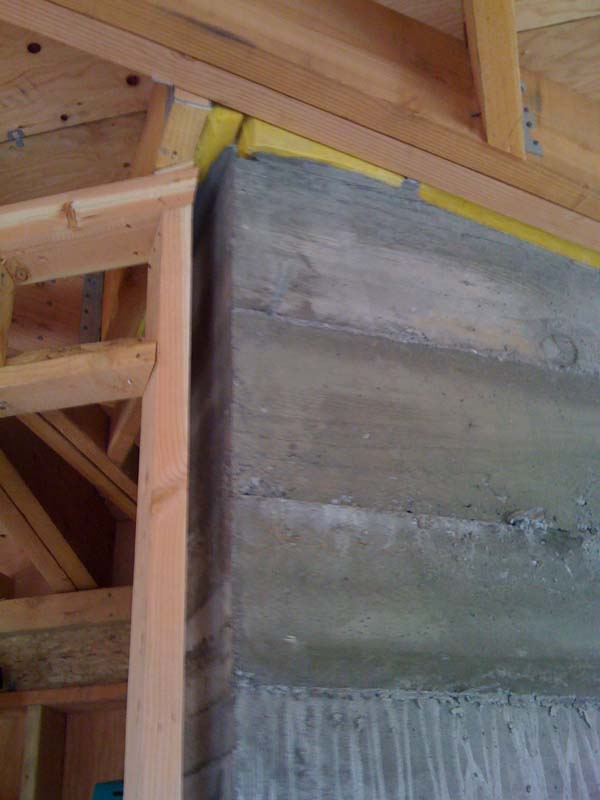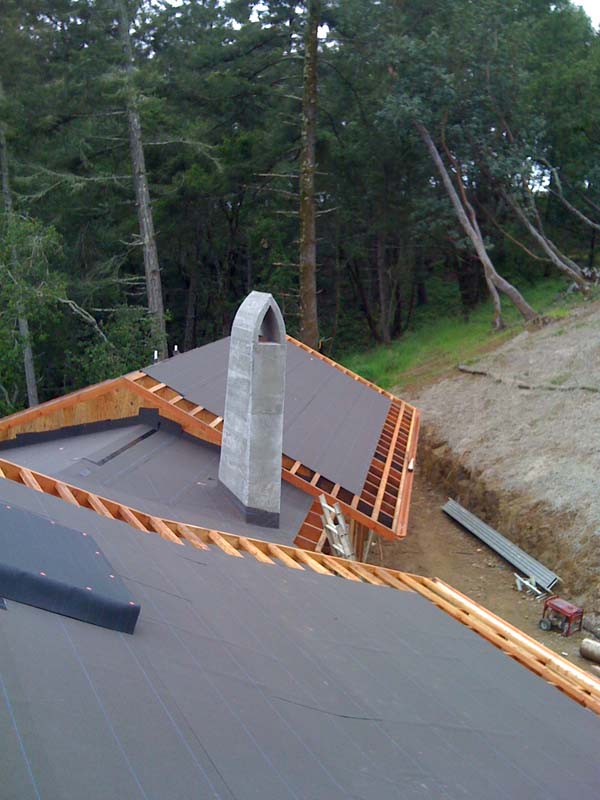David,
Thanks for the pictures. I could come early next week but only for Monday and/or Tuesday. I like your fireblocking pour against the rafters idea. Will the building inspector approve it?
Here is my contribution to the ICC Q&A program in New Orleans:
What is the correct way to pass a masonry chimney through a combustible roof given the following sections of code:
R1003.18 Chimney clearances. Any portion of a masonry chimney located in the interior of the building or within theexterior wall of the building shall have a minimum air space clearance to combustibles of 2 inches (51 mm).
and
R1003.19 Chimney fireblocking. All spaces between chimneys and floors and ceilings through which chimneys pass shall be fireblocked with noncombustible material securely fastened in place. The fireblocking of spaces between chimneys and wood joists, beams or headers shall be self-supporting or be placed on strips of metal or metal lath laid across the spaces between combustible material and the chimney.
1) Can the 2" air space be filled with insulation?
2) Can the fireblocking be brick or concrete - specifically brick corbelled out 2" from the chimney or a concrete bond beam overhanging the chimney 2" in contact with the framing?
3) Is there a minimum or maximum thickness required for the fireblocking?
Best,
Jim Buckley
From: "David Mease"
To:
Subject: 275 Nicasio valley Road
Date: Tue, 10 Mar 2009
Hi Jim,
Here are some pictures as of today.
Great Room: The throat, smoke chamber and the first section of flue liner
have been set. We have three sides formed for the second chimney lift (4').
For the first two lifts we are forming and pouring the chimney shell first
and then setting and pouring around the smoke chamber and liners. The next
two lifts we will set the liners and pour integral with the chimney.
Kitchen: We have poured up to the top of the firebox walls. Tomorrow we
will set the fire bricks and Thursday the throat. Then we will continue up
with the chimney.
My thinking now, is to pour against, and about 2" above, the bottom of
rafters with our last inside pour. This would create a 2" corbel and lock
the fireplace into the roof framing. What do you think?
Any chance of coming down early next week?
David
____________
Contractor: Greg Forsheng, Kerr Construction
Mason: Martin Marquez Concrete and Masonry







