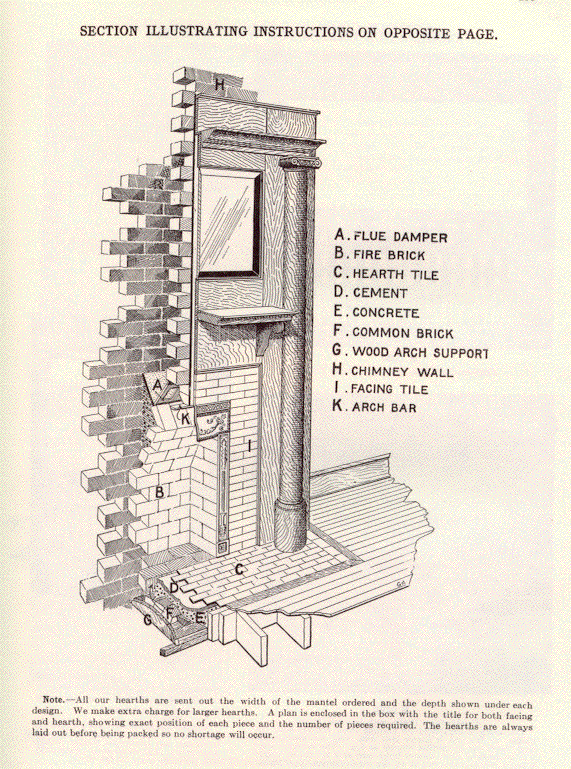E.L. Roberts & Co.
Number 500 General Catalog of E.L. Roberts & Co., Chicago, 1903

DIRECTIONS FOR SETTING WOOD MANTELS,
TILE AND FIRE-PLACES.
See illustration on opposite page.

DIRECTIONS FOR SETTING WOOD MANTELS,
TILE AND FIRE-PLACES.
See illustration on opposite page.
As an assistance to you in the above work, study well the illustration on opposite page.
You have already got the profile, etc of the mantel. Now lay up the piers, then take the iron arch-bar, lay it across from pier to pier and build the arch on them, making it high enough to fill the opening and a trifle over. Now, the arch-bar is as high as the frame, and the piers far enough apart to allow the fire-brick to go in and the frame to fit all around. Set the grate into the fire-place to get the proper angle, and build the fire-place of the fire-brick as shown, leaving about three-quarters of an inch play all around the grate. Use fire-clay to lay up the firebrick with. Cut the fire-brick on the sides so as to allow the back brick to rest against them, and draw in the sides to fit the damper. Fill in behind the inclining back with bats and mortar. All this has been done leaving a space of seven-eighths of an inch from the face of the masonry to the profile of the mantel in which to put the cement and tile for the facing, except where the edge of the fire-brick is caught by the frame. Set the metal frame in place, blocking it away from the face of the masonry where necessary, and anchor it to the masonry with the wires. Mix Portland cement for the facing, half and half wiih clean sharp sand, and set on the facing tile as shown on plan in box with tile, breaking joints and setting the tile so that no opening will show between them and the frame or mantel, using care to keep them plumb and the surface even, finishing the work same as in the hearth.
Drive some wood plugs into the chimney where the screws go through the mantel, and when tlhe mason and tile work is perfectly dry, screw the mantel to place, using the wood buttons to cover up the screw holes.
"Tiles can be cut, if it is necessary, by scratching the enamel with a hard sharp steel instrument, like a cold chisel or sharpened file, and then striking them on the back,. opposite the scratch, with a light hammer. The edges can be ground smooth, if wished, on a fire-brick."
The profile is the projection of the tile facing of mantel from face to chimney and represents the distance the face of tiling must be set from face of chimney.

Buckley Rumford Fireplaces
Copyright 1995 - 2012 Jim Buckley
All rights reserved.
webmaster