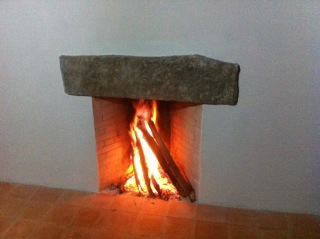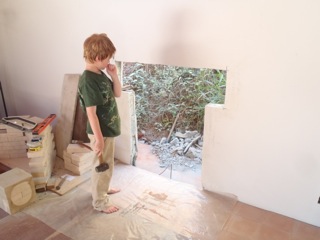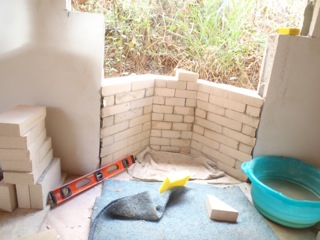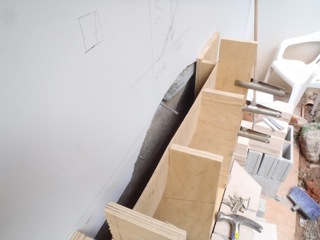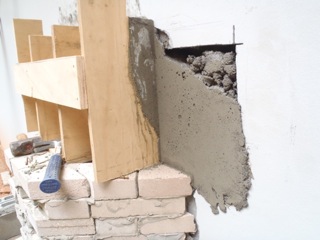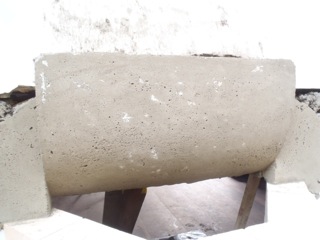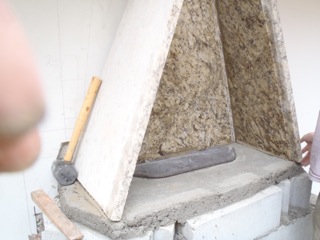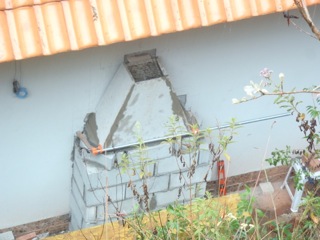Malcolm Boyd
Brazilian Rumford
8/14/15
|
The walls of the building are constructed of 4" masonry block. The block is the same as is used backing up the firebox, although of considerably lighter weight than what we are accustomed to using in the USA. The opening is 30" square and the depth is 12". The smoke chamber was, by necessity of the constraints of the physical materials, at it's base seated against the the exterior surface of the wall, but leaning away from the wall to a point where there are bricks lain against the wall encircling the flue. As I could not stay any longer in Brazil, I left my brother with instructions to assemble the flue to the height that would meet our code and see how well it draws. If there was is any backing up and smoking, he will mount a new search for, or commission the fabrication of a ten inch round. He is well aware of the code requirement and we took delivery of the flue tiles only after an extensive search by internet and phone. As it is, the tiles are hand made. After a testing period, he will then build up the brickwork around the flue. The fire was made before a chimney was built and was drawing well without it. There will be an additional layer of brick surrounding the firebox, which will then meet the 8" of masonry rule, extending up the height of the chimney and through the roof overhang and three feet above the ridge, which is roughly ten feet away.
|

Boyd's First Rumford
Buckley Rumford Fireplaces
Copyright 1995 - 2015 Jim Buckley
All rights reserved.
webmaster
