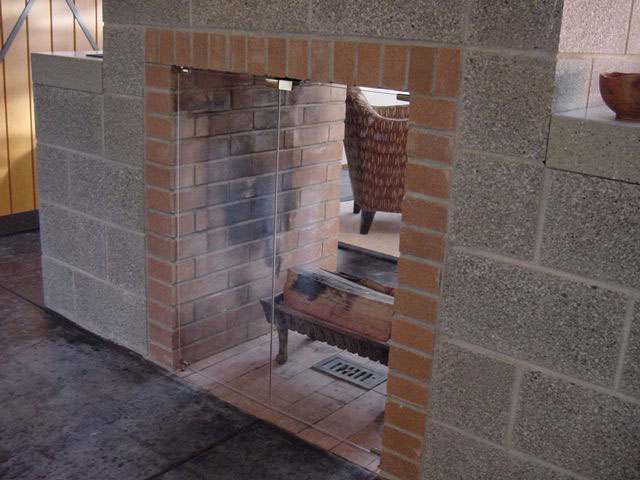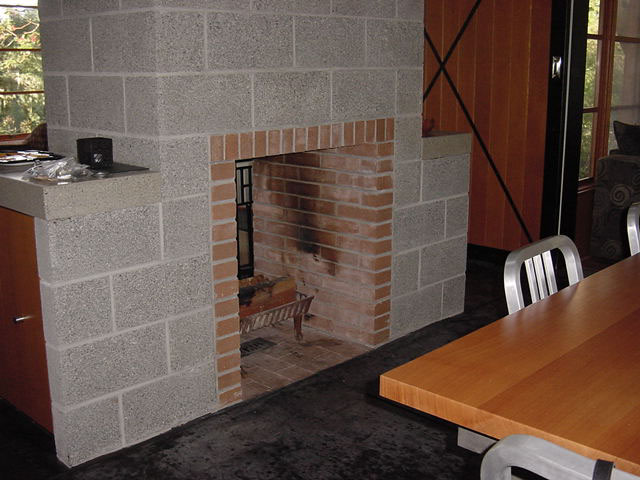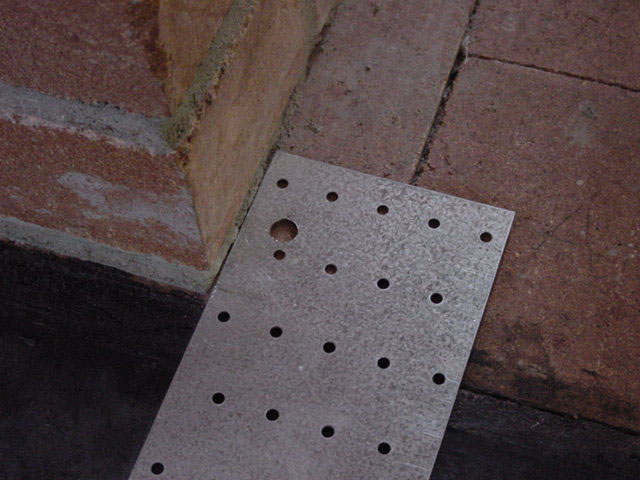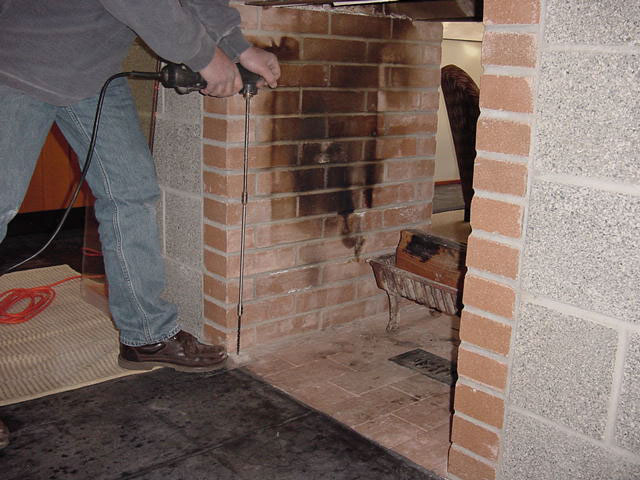Installation Instructions
Glass Mounting Instructions
(Typical - There are several hinge and stop options.)
11/3/17

|
Frameless, high quality, visually minimal, easily removable after market doors. Hard to seem 'em isn't it? Click on the picture to make it larger. |
|
Double-sided fireplace with two 30" by 36" openings before installation of glass doors. To prevent drill bit from wandering, make a template from piece of steel such as the Simpson nailing plate below. |

|

|
In this job where 3/8" holes were drilled in the masonry hearth and header to accept masonry anchors, a 3/8" hole is drilled in the plate 1/2" from the jamb edge and 1" inside the fireplace opening. A saw cut in the plate marked the inset. The exact measurements from the jamb and the inset don't matter as much as making sure all four attachment points are the same distance from the jambs and the fireplace face.
|
|
Since the holes for the masonry anchors must be drilled close to the jambs and most drills can't get that close, a long drill bit extension is used to minimize the angle at which the hole can be drilled. The door is installed by inserting the top in into the top bushing and then inserting the bottom pin into the bottom bushing. To prevent the top pin from falling out when the door is dropped down on the bottom pin use a 3/16" thick washer under the bottom pin.
Picture Details: |

|

Prices, Quotes and Ordering Information
Buckley Rumford Fireplaces
Copyright 1995 - 2017 Jim Buckley
All rights reserved.
webmaster