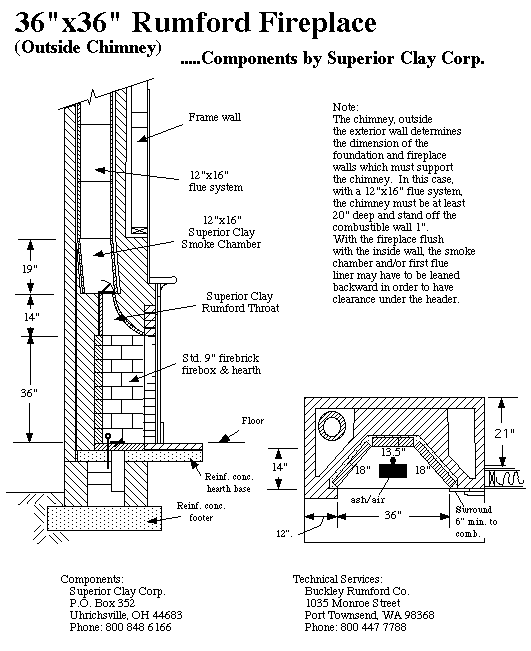Lean the Smoke Chamber
2/11/10
|
With a chimney outside a 2"x6" wall - or even a thicker stone or log wall - lean the smoke chamber. Put the firebox where you want it and lean or slope the smoke chamber as if it were a flue liner, to get under where the chimney has to be. It helps to keep the header high at the top of the smoke chamber or higher. Then when you set the bottom of the chamber over the throat and damper, lean the chamber back and wedge a 2"x6" between the chamber and the header. Notice the 2"x6" for spacing at the top of the chamber in the pictures at http://www.rumford.com/prod3.html That will give you enough room for 4" of masonry and the only 1" clearance you need for an outside chimney. The lean will probably be just a few degrees. The code limit is 30 degrees and, if you need more than that, you can continue to slope the flue liners up to 30 degrees until you get where you need to be.
|
 < <Click image for larger view/a> |
To ask technical questions or contribute to the discussion click here
|
11/11/03 Good Morning Jim, I just noticed that your construction photos do not accomodate a 2 x 6 wall, ie the chimney is the interior wall above the fireplace. In my case I have to adjust for a 2x6 wall, which means, I think that I may need to make the firebox deeper than 14". I'm calculating the need for 2" air space between wall and chimney, 5 1/2" for framing, 1/2" for sheathing, and 1/2" for sheetrock. My question therefore is should I deepen the firebox? or is there another strategy I'm not thinking of? As always I appreciate your help.
Tim Fisher
*************
Tim,
Lean the smoke chamber. Put the firebox where you want it and lean or slope the smoke chamber as if it were a flue liner, to get under where the chimney has to be.
It helps to keep the header high at the top of the smoke chamber or higher. Then when you set the bottom of the chamber over the throat and damper, lean the chamber back and wedge a 2"x6" between the chamber and the header. Notice the 2"x6" for spacing at the top of the chamber in the pictures at http://www.rumford.com/prod3.html
That will give you enough room for 4" of masonry and the only 1" clearance you need for an outside chimney. The lean will probably be just a few degrees. The code limit is 30 degrees and, if you need more than that, you can continue to slope the flue liners up to 30 degrees until you get where you need to be.
Warm regards, |

[Back to Technical Discussion]
Buckley Rumford Fireplaces
Copyright 1996 - 2010 Jim Buckley
All rights reserved.
webmaster