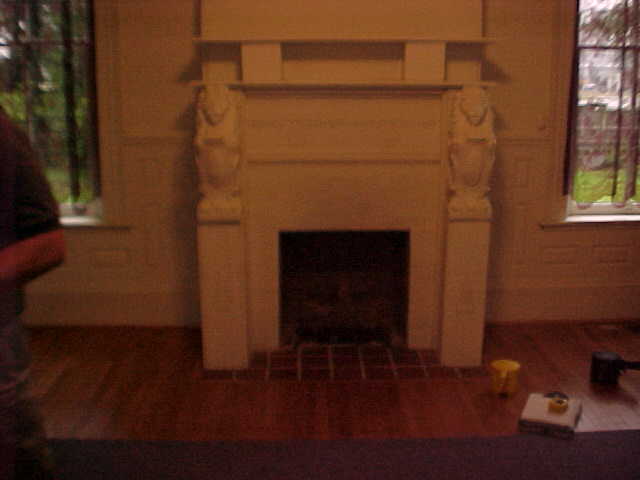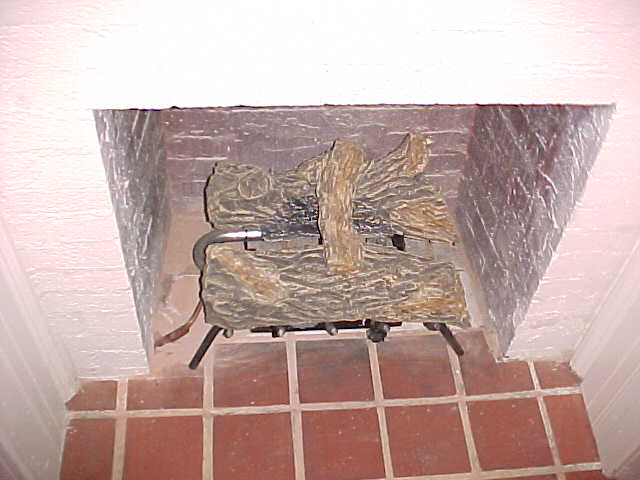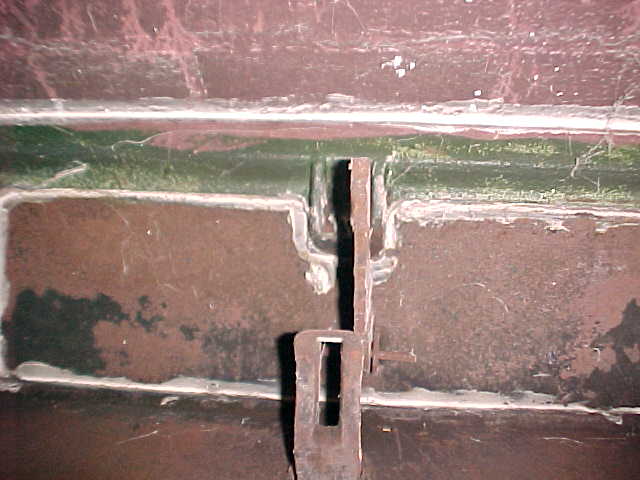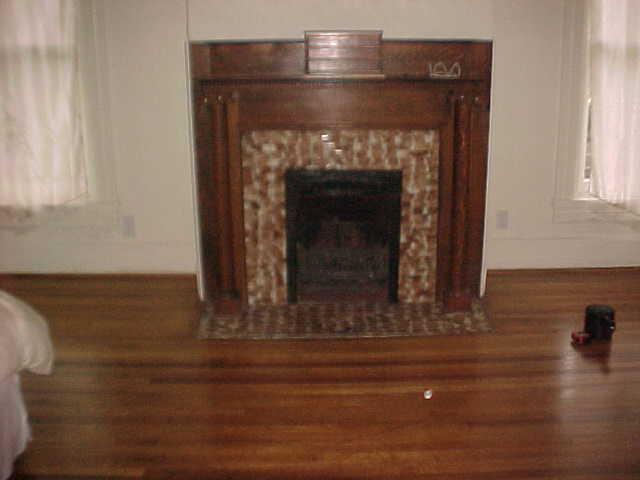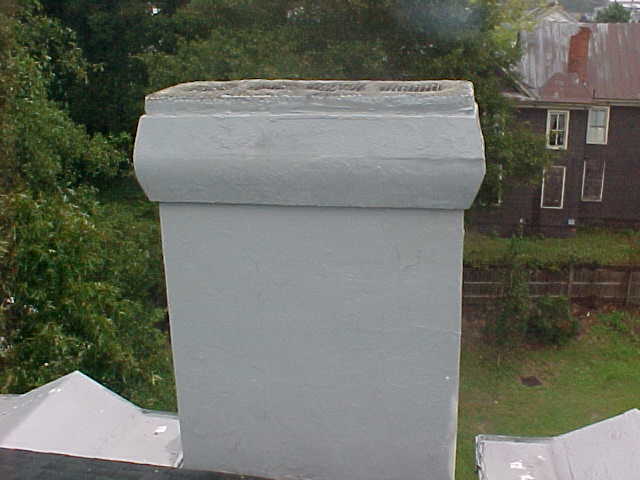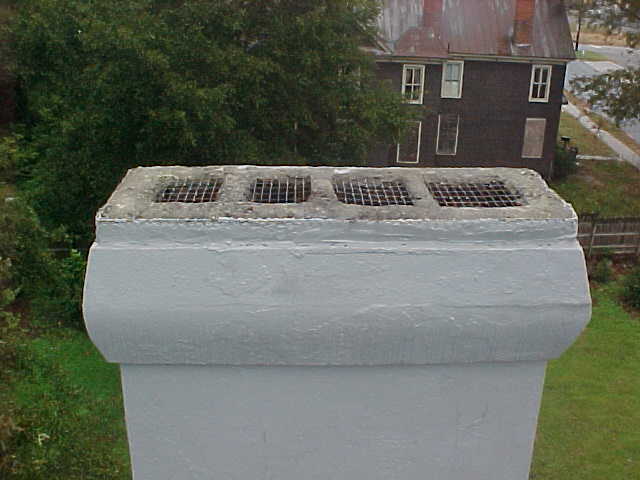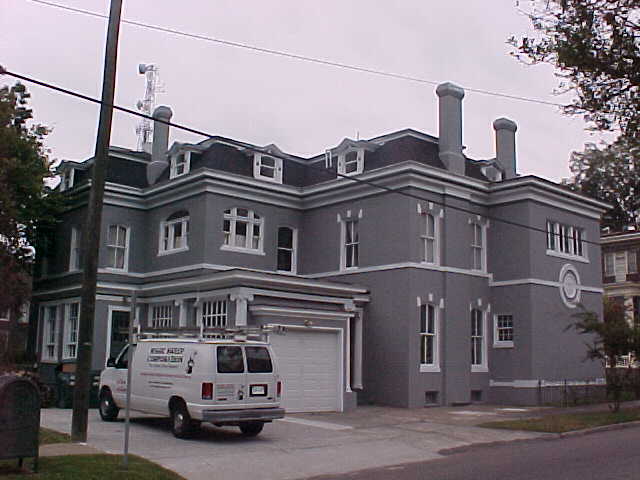
|
Carmine Victorian Suffolk, VA*
Date: 10/28/04
Lance,
I'm glad to see the "bases" on the chimneys at the roof level which means the chimney walls are 8" thick as they pass through the roof. This may make it a great test case for "mass and thickness" as an alternative to "clearance and insulation" which drive modern code. See http://www.rumford.com/training/firesafety.html
The 18" deep chimney above the roof would imply that the flues are at least 9" square. Taking out an interior partition or wythe should leave room for a 10" single wall stainless steel liner squashed a little - big enough to vent the 30" fireplace downstairs - if we can get it around the bends in the attic.
Speaking of the attic, I think you said the chimney was enclosed which may be a problem since it's probably not 8" thick where it was not originally near combustibles.
The white mantle Jim says has to be modified or replaced is so that it will comply with modern code that requires combustible mantels to be 6" away from the fireplace opening and not project into the room more than 1/8" per inch away from the opening for the next 12 inches. It looks to me as though this fireplace has been much muddled. It might have originally been somewhat smaller (which would be nice since it wouldn't require such a large flue) with a metal surround trim that came out into the room farther and contained a firebrick lined coal fireplace. It would be good to do a little more research to see what this fireplace might have originally looked like. If the mantel is original and/or you want to keep it, you may have to rebuild the legs in a non combustible material, reduce the size of the opening or pull the firebox farther into the room - or some combination.
Jim seemed to think that you weren't open to cutting into the brick anywhere. You might not have to but then you might, especially in the attic. I'd do the upstairs fireplace in the same chimney at the same time you do the downstairs fireplace because you might be able to access most of the bends through the upstairs opening. If your chimney contractor/mason can't do a good job of matching brickwork or plaster, they can find someone who can.
I don't want to second guess the prices but $20,000 per fireplace sounds excessive. You might want to share the risk and hire people on a time and materials basis. You might hire different people to do the finish work than you would to line the chimney or do basic masonry work - and different people yet to tent off the area and clean up.
I'd still be interested in getting involved at least virtually by email and phone. And I'd like working with Jim Brewer who I know to be careful and aware of all the code and safety issues. If we can convince him we should have no trouble with a code change proposal. In fact he'll probably help push it through. Let me know your pleasure.
Regards,
|

Buckley Rumford Fireplaces
Copyright 1996 - 2004 Jim Buckley
All rights reserved.
webmaster
